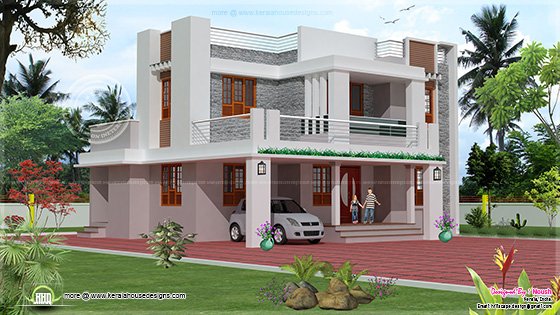2 story house design in 2279 square feet (212 square meters)(253 square yards).Designed by Naush, Kerala.

Facilities and sq.ft. details
Total area : 1423 sq.ft.
First floor : 856 sq.ft.
Ground floor : 2279 sq.ft.
Bedrooms : 4 bathrooms : 3
Facilities in this home
Designer : Noush
Email:hillscape.design@gmail.com

Facilities and sq.ft. details
Total area : 1423 sq.ft.
First floor : 856 sq.ft.
Ground floor : 2279 sq.ft.
Bedrooms : 4 bathrooms : 3
Facilities in this home
- Porch
- Sit out
- Living
- Dining
- Bedroom
- Store room
- Bathroom
- Kitchen
- Open Terrace
Designer : Noush
Email:hillscape.design@gmail.com










No comments :
Post a Comment