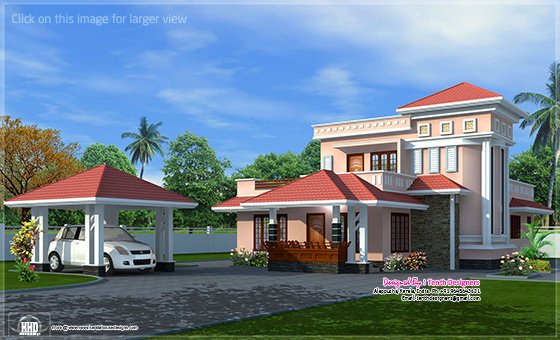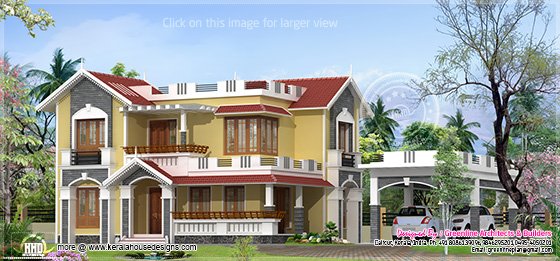2 bedroom home design in 1819 Square feet (169 Square Meter) (202 Square yards) with separate paring area. Designed by Tenth designers, Alappuzha, Kerala.

Facilities of this house
Ground Floor : 1430 sq.ft.
First Floor : 389 sq.ft.
For more info about this home design, contact (Home design Alappuzha)
Tenth Designers
Alappuzha
Kerala
PH:+91 9645643621
Email:tenthdesigners@gmail.com

Facilities of this house
Ground Floor : 1430 sq.ft.
First Floor : 389 sq.ft.
For more info about this home design, contact (Home design Alappuzha)
Tenth Designers
Alappuzha
Kerala
PH:+91 9645643621
Email:tenthdesigners@gmail.com










