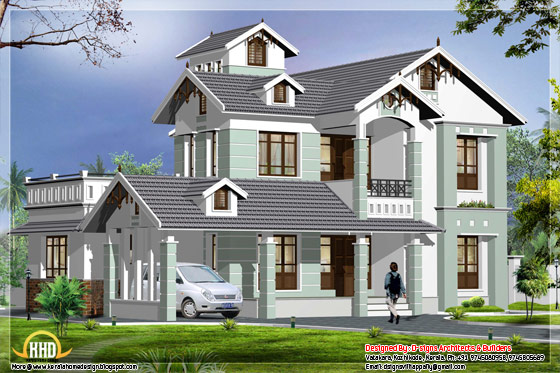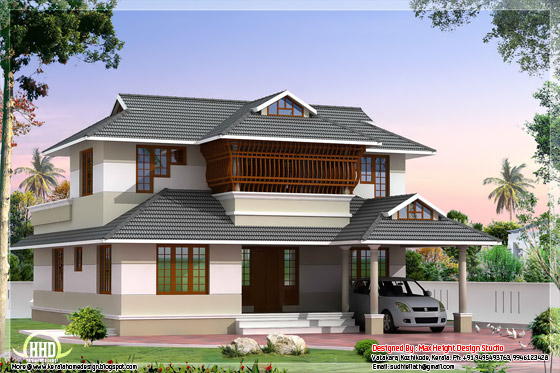2420 square feet (225 square meter) (269 square yards) modern style house exterior. Designed by Greenline Architects & Builders, Calicut, Kerala.

House Sq. Ft. Details
Ground floor : 1450 sq. ft.
First floor : 970 sq. ft.
Total area : 2420 sq. ft.
Bedroom : 4
Bathroom : 4
Facilities in this house
Greenline Architects & Builders
Akkai Tower,
1 st floor,
Thali cross Road, Calicut
Mob:+91 8086139096,9846295201,0495-4050201
Email:greenlineplan@gmail.com

House Sq. Ft. Details
Ground floor : 1450 sq. ft.
First floor : 970 sq. ft.
Total area : 2420 sq. ft.
Bedroom : 4
Bathroom : 4
Facilities in this house
- Porch
- Sit Out
- Living
- Dining
- Prayer
- Study room
- Courtyard
- Bedroom
- Bathroom
- Dressing
- Kitchen
- Work Area
- Balcony
- Open terrace
Greenline Architects & Builders
Akkai Tower,
1 st floor,
Thali cross Road, Calicut
Mob:+91 8086139096,9846295201,0495-4050201
Email:greenlineplan@gmail.com












