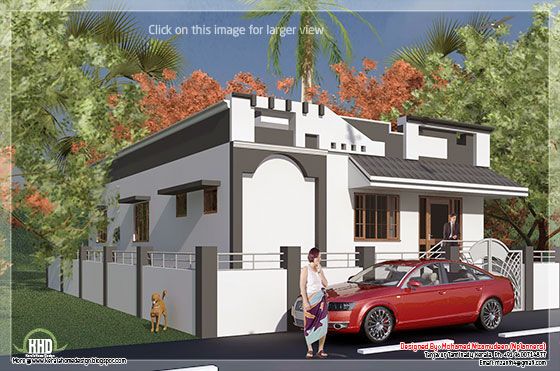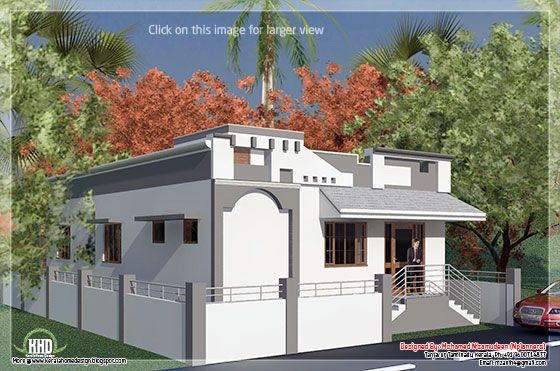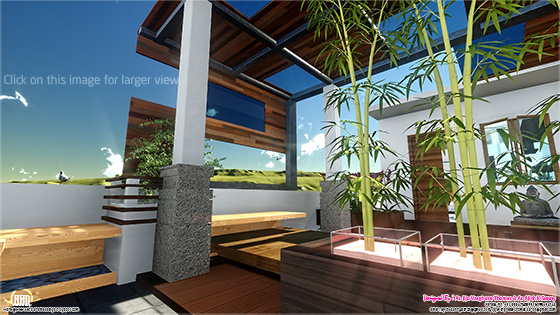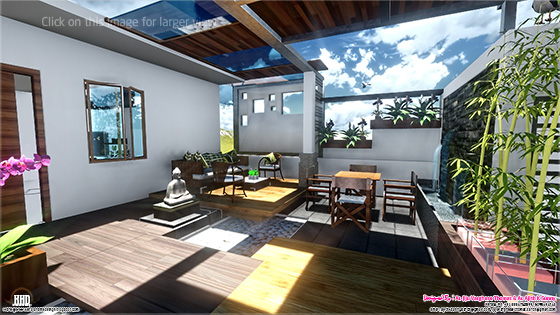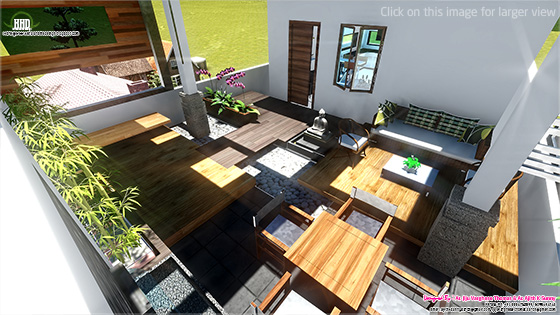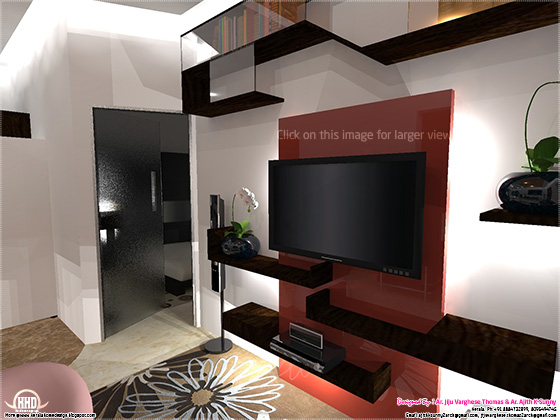Showing posts with label style. Show all posts
Showing posts with label style. Show all posts
Luxury 5 bedroom Kerala style home design
Wednesday, 9 April 2014
3550 Square Feet (329 Square Meter) (394 Square Yards) Kerala model 5 bedroom luxury home design by Green Homes, Thiruvalla, Kerala.
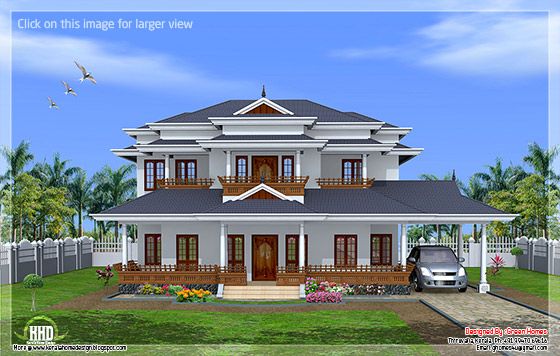
Facilities in this house
Total Area : 3550 sq.ft.
Ground Floor
Architect:Green Homes (House design and construction in Thiruvalla)
Revenue Tower, Thiruvalla
MOB:+91 99470 69616
Email:ghomes4u@gmail.com

Facilities in this house
Total Area : 3550 sq.ft.
Ground Floor
- Long varandha with charupadi
- Double height Open courtyard with charupady
- Dining area
- Bedroom - 2
- 2 Attached toilet with dressing area
- Common toilet
- Kitchen
- Work Area
- Pooja room
- Bedroom - 3
- Drawing area
- Upper living area
- Attached toilet - 2
- Balcony in 3 Sides
Architect:Green Homes (House design and construction in Thiruvalla)
Revenue Tower, Thiruvalla
MOB:+91 99470 69616
Email:ghomes4u@gmail.com
Tamilnadu style minimalist house design
Tuesday, 8 April 2014
2100 Square feet (195 square meter) (233 square yards) 3 bedroom Tamilnadu style minimalist home design by K.Mohamed Sameer, Tamilnadu, India
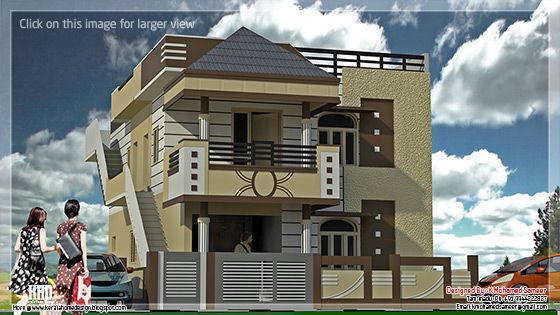
House specification
Total area : 2100 Sq.Ft.
Ground floor: 1130 Sq.Ft.
First floor: 970 Sq.Ft.
Bedrooms : 3
Design Specialties: Minimalist
For more information about this Tamilnadu home design
Architect: K.Mohamed Sameer (Tamilnadu house design)
Tamilnadu
India
Ph: +91 9944222827
Email:kmohamedsameer@gmail.com

House specification
Total area : 2100 Sq.Ft.
Ground floor: 1130 Sq.Ft.
First floor: 970 Sq.Ft.
Bedrooms : 3
Design Specialties: Minimalist
For more information about this Tamilnadu home design
Architect: K.Mohamed Sameer (Tamilnadu house design)
Tamilnadu
India
Ph: +91 9944222827
Email:kmohamedsameer@gmail.com
Labels:
design
,
house
,
Minimalist
,
style
,
Tamilnadu
Single floor 4 bedroom Victorian style villa
Sunday, 6 April 2014
2900 Square feet (269 Square Meter) (322 Square yards) 4 bedroom Victorial style single floor villa design by D-signs Architects & Builders, Villiappally, Vatakara, Kozhikode.
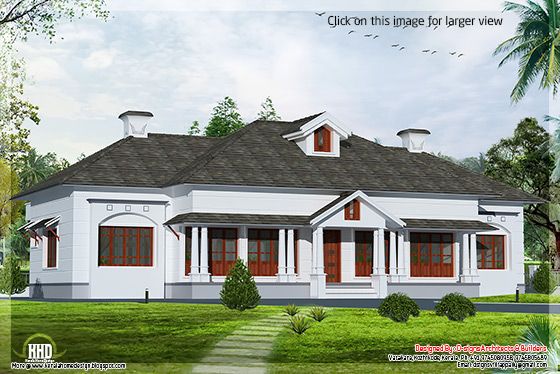
Facilities in this house
Ground Floor : 2900 sq.ft
Designed by: D-signs Architects & Builders(Home design in Kozhikode)
Designer : Hijas & Aneer 1st Floor, V.M Complex
Villiappally, Vatakara, Kozhikode
Email:dsignsvilliappally@gmail.com
Ph:+91 9745080958, 9745805689

Facilities in this house
Ground Floor : 2900 sq.ft
- 4 bed room with attached toilets
- Veranda
- Foyer
- Living
- Sky light inside
- Dining
- Family living
- Kitchen
- Sstore
- Work area
Designed by: D-signs Architects & Builders(Home design in Kozhikode)
Designer : Hijas & Aneer 1st Floor, V.M Complex
Villiappally, Vatakara, Kozhikode
Email:dsignsvilliappally@gmail.com
Ph:+91 9745080958, 9745805689
Tamilnadu Style Minimalist House Design
Friday, 4 April 2014
2135 Square feet (198 square meter) (237 square yards) minimalist 4 bedroom Tamilnadu house design.

House specification
Ground floor: 1400 Sq.Ft.
First floor: 735 Sq.Ft.
Total area : 2135 Sq.Ft.
House Facilities


House specification
Ground floor: 1400 Sq.Ft.
First floor: 735 Sq.Ft.
Total area : 2135 Sq.Ft.
House Facilities
- Car park
- Sit out
- Living
- 4Bedroom (2 attach)
- Common toilet
- Kitchen/store
- Service area
- Work Area
- Prayer room

Labels:
design
,
house
,
Minimalist
,
style
,
Tamilnadu
Kerala Style Villa
1760 square feet (163 square meter) (195 square yards) 3 bedroom Kerala style villa design by In Draft 3D Designer, Palakkad, Kerala.
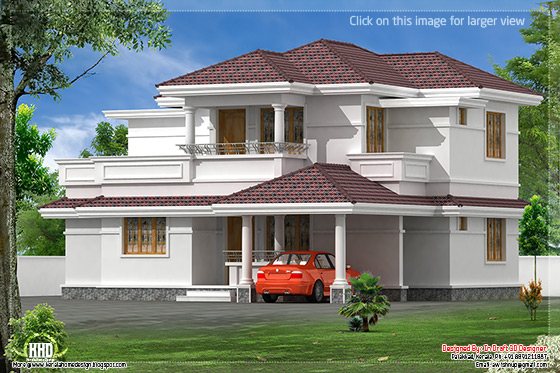
House Sq. Ft. Details
Ground floor : 1055 Sq.Ft.
First floor : 705 Sq.Ft
Total area : 1760 Sq.Ft
Bedroom : 3
Ground floor

House Sq. Ft. Details
Ground floor : 1055 Sq.Ft.
First floor : 705 Sq.Ft
Total area : 1760 Sq.Ft
Bedroom : 3
Ground floor
- Sit out
- Porch
- Drawing
- Dining
- Bed room with attach toilet
- Pooja
- Kitchen
- Work area
- Common Toilet
- Upper living
- 2 Bed rooms with attached toilet
- Balcony
Western style house design in Kerala
Thursday, 3 April 2014
5612 Square Feet (521 Square Meter) (623 Square Yards) 5 bedroom luxury villa design by Subin Surendran Architects & Associates from Panampilly Nagar, Ernakulam (Kochi), Kerala

Facilities in this house
Ground floor : 3576 sq.ft
To know more about this western model house, contact [House design Kochi (Ernakulam)]
Architect: Subin S
Subin Surendran Architects & Associates
3rd Cross Road,
G-128, 1st floor Aditya ,
Panampilly Nagar
Kochi - 36
Email: ssacochin@gmail.com
Mr. Vinod : +91 9746064607
Landline:0484 3537074

Facilities in this house
Ground floor : 3576 sq.ft
- Car Porch
- Sit out
- Drawing
- 2 Bed Room + Toilet
- Living
- Dining
- 2 Common Toilet
- Master Bed Room With Toilet
- Kitchen
- Pantry
- Utility
- Swimming Pool
- 3 Open Terrace
- Bed Room + Toilet
- Master Bed Room + Toilet
- Prayer Room
- Swimming Pool
- Exercise Room
- Upper Drawing
To know more about this western model house, contact [House design Kochi (Ernakulam)]
Architect: Subin S
Subin Surendran Architects & Associates
3rd Cross Road,
G-128, 1st floor Aditya ,
Panampilly Nagar
Kochi - 36
Email: ssacochin@gmail.com
Mr. Vinod : +91 9746064607
Landline:0484 3537074
Kerala style 2 bedroom small villa in 740 sq.ft.
Wednesday, 2 April 2014
740 square feet (69 square meter) (82 square yards) Kerala style small 2 bedroom villa design by In Draft 3D Designer, Palakkad, Kerala.
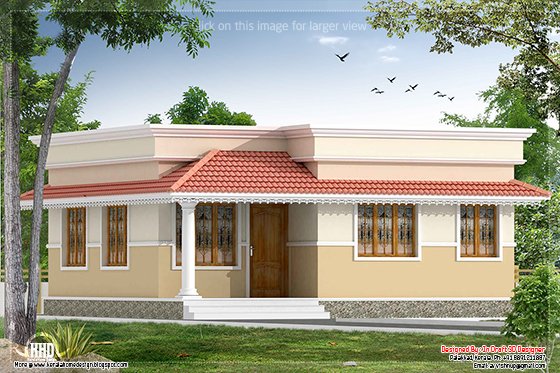
House Sq. Ft. Details
Total area : 740 Sq.Ft
Bedroom : 2
Facilities
In Draft 3D Designer
Vishnu P
Ambalapara
Ottapalam, Palakkad
Mob:+91 8891211887
Email:avvishnup@gmail.com

House Sq. Ft. Details
Total area : 740 Sq.Ft
Bedroom : 2
Facilities
- Sit out
- Sitting room
- Dining room
- 2 bed rooms
- 1 attach bath
- 1 common bath
- Kitchen
- Work Area
In Draft 3D Designer
Vishnu P
Ambalapara
Ottapalam, Palakkad
Mob:+91 8891211887
Email:avvishnup@gmail.com
4 bedroom Victorian style luxury villa design
Tuesday, 1 April 2014
3500 Square Feet (325 Square Meter) (389 Square Yards) 4 bedroom Victorian style villa design by Green Arch, Kozhikode,Kerala.

Sq.Ft. Details
Ground Floor : 2100 Sq.Ft.
First Floor : 1400 Sq.Ft.
Total Area : 3500 Sq.Ft.
Facilities in this house
Facilities in Ground Floor
GREEN Arch - Architects & Engineers
3D STUDIO
Kairali Complex Kallachi
Nadapuram, Vadakara.
Kozhikode,Kerala
mob: +91 9846966543, 9946667200
Email:vayaneri@gmail.com
Architect:Sudheesh Vayaneri


Sq.Ft. Details
Ground Floor : 2100 Sq.Ft.
First Floor : 1400 Sq.Ft.
Total Area : 3500 Sq.Ft.
Facilities in this house
Facilities in Ground Floor
- Porch
- Sit Out
- Reception
- Dining
- Skylight area
- Spiral stair case
- 2 Bed Room Attached
- 1 common toilet
- Pantry
- Kitchen
- Store room
- Work Area
- 2 bedroom attach toilet
- Hall
- Balcony
- Open terrace
GREEN Arch - Architects & Engineers
3D STUDIO
Kairali Complex Kallachi
Nadapuram, Vadakara.
Kozhikode,Kerala
mob: +91 9846966543, 9946667200
Email:vayaneri@gmail.com
Architect:Sudheesh Vayaneri

Kerala style traditional villa with courtyard
2864 square feet (266 square meter) (318 square yards) Kerala style 4 bedroom traditional villa design by In Draft 3D Designer, Palakkad, Kerala.

House Sq. Ft. Details
Ground floor : 1884 Sq.Ft
First floor : 980 Sq.Ft
Total area : 2864 Sq.Ft
Bedrooms : 4
Facilities on ground floor
In Draft 3D Designer
Vishnu P
Ambalapara
Ottapalam, Palakkad
Mob:+91 8891211887
Email:avvishnup@gmail.com

House Sq. Ft. Details
Ground floor : 1884 Sq.Ft
First floor : 980 Sq.Ft
Total area : 2864 Sq.Ft
Bedrooms : 4
Facilities on ground floor
- Porch
- Poomugam (Sit out)
- Drawing
- Dining
- Courtyard
- Pooja
- 2 Bed roomS with attach toilet
- Common toilet
- Verandah
- Kitchen
- Work area
- Upper living
- 2 Bed rooms with attach toilet
- Verandah
- 2 Balconies
In Draft 3D Designer
Vishnu P
Ambalapara
Ottapalam, Palakkad
Mob:+91 8891211887
Email:avvishnup@gmail.com
Labels:
courtyard
,
kerala
,
style
,
Traditional
,
villa
Colonial style 5 bedroom Victorian style house
Saturday, 29 March 2014
6700 Square feet (622 Square Meter) (744 Square yards) colonial style 5 bedroom Victorial style villa design by D-signs Architects & Builders, Villiappally, Vatakara, Kozhikode.

Facilities in this house
Ground Floor : 3900 sq.ft
Designed by: D-signs Architects & Builders(Home design in Kozhikode)
Designer : Hijas & Aneer 1st Floor, V.M Complex
Villiappally, Vatakara, Kozhikode
Email:dsignsvilliappally@gmail.com
Ph:+91 9745080958, 9745805689

Facilities in this house
Ground Floor : 3900 sq.ft
- Two bed rooms with attached toilets & dressing
- Prayer room
- Sitting room
- Dining room
- L-shape sit out
- Sky light inside
- Modular kitchen
- Smoke kitchen
- Court yard
- Store
- Servant room
- Porch
- Three bed rooms with Dressing& toilets attached & Victorian balcony
- Home theatre
- Upper living
- Balcony
Designed by: D-signs Architects & Builders(Home design in Kozhikode)
Designer : Hijas & Aneer 1st Floor, V.M Complex
Villiappally, Vatakara, Kozhikode
Email:dsignsvilliappally@gmail.com
Ph:+91 9745080958, 9745805689
Kerala Style Sloping Roof Villa Design
2750 Square feet (255 Square Meter) (305 Square yards) 5 bedroom Kerala style villa design by D-signs Architects & Builders, Villiappally, Vatakara, Kozhikode.

Facilities in this house
Ground Floor : 1600 sq.ft

Facilities in this house
Ground Floor : 1600 sq.ft
- Two bed rooms with attached toilets & dress
- Sitting room
- Dining room
- Sit out
- Sky light inside
- Modular kitchen
- Smoke kitchen
- Store
- Porch
- Three bed rooms with & 2 toilets attached
- Upper living
- Balcony
South Indian Style New Modern House Design Plant
Friday, 28 March 2014
1460 Square feet (136 square meter) (162 square yards) 3 bedroom South Indian house design.

House specification
Ground floor : 940 sq. ft.
First floor : 520 sq. ft.
Total area : 1460 sq. ft.
House Facilities


House specification
Ground floor : 940 sq. ft.
First floor : 520 sq. ft.
Total area : 1460 sq. ft.
House Facilities
- Car park
- Sit out
- Living
- 3 Bedroom(2 attach)
- Common toilet
- Kitchen/store
- Work Area
- Lower balcony/upper balcony

Kerala Style Budget Home Plant
Thursday, 27 March 2014
1200 Square feet (111 Square Meter) (133 Square yards) 2 bedroom single floor budget home design by D-signs Architects & Builders, Villiappally, Vatakara, Kozhikode.

Facilities in this house
Ground Floor : 1200 sq.ft

Facilities in this house
Ground Floor : 1200 sq.ft
- Two bed rooms with attached toilets
- Prayer room
- Sitting room
- Dining room
- Sit out
- Sky light inside
- Modular kitchen
- Smoke kitchen
- Store
- Porch
Kerala style single floor house design
Sunday, 23 March 2014
1920 Square Feet (178 Square Meter) (213 Square Yards) Kerala model 3 bedroom single floor home design by Vismaya 3D Visuals, Ambalapuzha, Alappuzha, Kerala.

Facilities in this house
Ground floor : 1920 sq. ft.
Vismaya 3d Visuals
Westgate
Ambalapuzha
Alappuzha
Kerala
Pin.688561
Ph:0477 227 3929
Mobile: +91 9061176070
Email:vismaya3dvisuals@gmail.com

Facilities in this house
Ground floor : 1920 sq. ft.
- Car porch
- Sit out
- Drawing
- Dining
- Reading room / multi purpose room
- Bed room - 3
- Attached Bath room - 2
- Common Bath room - 1
- Kitchen
- Work Area
Vismaya 3d Visuals
Westgate
Ambalapuzha
Alappuzha
Kerala
Pin.688561
Ph:0477 227 3929
Mobile: +91 9061176070
Email:vismaya3dvisuals@gmail.com
Victorian style super luxury home design
6513 Square feet (605 Square Meter) (724 Square yards) Victorian model 5 bedroom home design by D-signs Architects & Builders, Villiappally, Vatakara, Kozhikode.
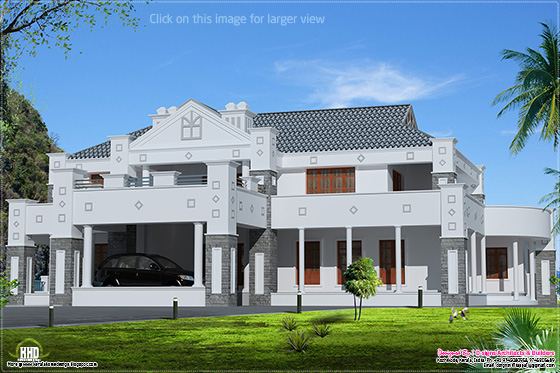
Facilities in this house
Ground Floor : 4200 sq.ft

For more information about this Victorian luxury home
Designed by: D-signs Architects & Builders(Home design in Kozhikode)
Designer : Hijas & Aneer 1st Floor, V.M Complex
Villiappally, Vatakara, Kozhikode
Email:dsignsvilliappally@gmail.com
Ph:+91 9745080958, 9745805689

Facilities in this house
Ground Floor : 4200 sq.ft
- Two bed rooms with attached toilets & dress
- Living room
- Dining room
- Long sit out
- Sky light inside
- Modular kitchen
- Guest sitting
- Servant room
- Smoke kitchen
- Store
- Porch
- Bathroom
- Three bed rooms with & 2 toilets attached
- Colonial balcony
- Study room
- Balcony

For more information about this Victorian luxury home
Designed by: D-signs Architects & Builders(Home design in Kozhikode)
Designer : Hijas & Aneer 1st Floor, V.M Complex
Villiappally, Vatakara, Kozhikode
Email:dsignsvilliappally@gmail.com
Ph:+91 9745080958, 9745805689
Victorian style luxury home design
Saturday, 22 March 2014
3464 Square feet (322 Square Meter) (385 Square yards) luxury Victorian home design by D-signs Architects & Builders, Kozhikode, Kerala.

Facilities in this house
Ground Floor : 2439 sq.ft
Designed by: D-signs Architects & Builders(Home design in Kozhikode)
Designer : Hijas & Aneer 1st Floor, V.M Complex
Villiappally, Vatakara, Kozhikode
Email:dsignsvilliappally@gmail.com
Ph:+91 9745080958, 9745805689

Facilities in this house
Ground Floor : 2439 sq.ft
- Two bed rooms with attached toilets
- Dress
- Prayer room
- Sitting room
- Dining room
- Long sit out
- Sky light inside
- Modular kitchen
- Smoke kitchen
- Patio
- Store
- Servant room
- Porch
- Two bed rooms with dressing& toilets attached & Victorian balcony
- Roof garden
- Upper living
Designed by: D-signs Architects & Builders(Home design in Kozhikode)
Designer : Hijas & Aneer 1st Floor, V.M Complex
Villiappally, Vatakara, Kozhikode
Email:dsignsvilliappally@gmail.com
Ph:+91 9745080958, 9745805689
Subscribe to:
Comments
(
Atom
)


