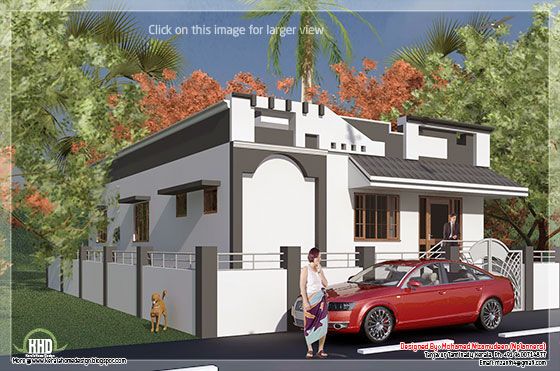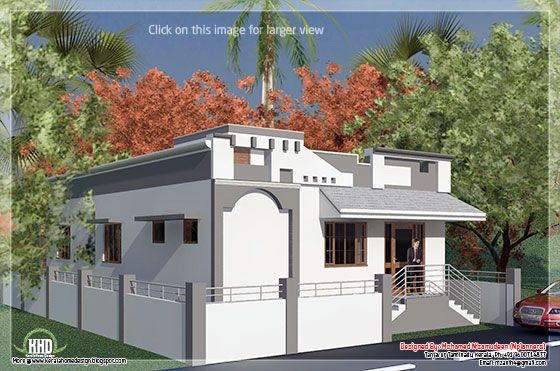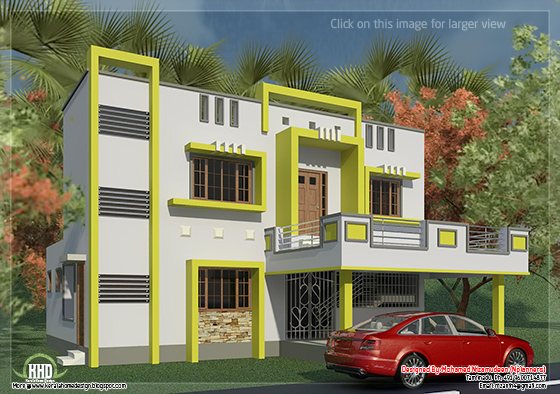Showing posts with label Tamilnadu. Show all posts
Showing posts with label Tamilnadu. Show all posts
Tamilnadu style minimalist house design
Tuesday, 8 April 2014
2100 Square feet (195 square meter) (233 square yards) 3 bedroom Tamilnadu style minimalist home design by K.Mohamed Sameer, Tamilnadu, India
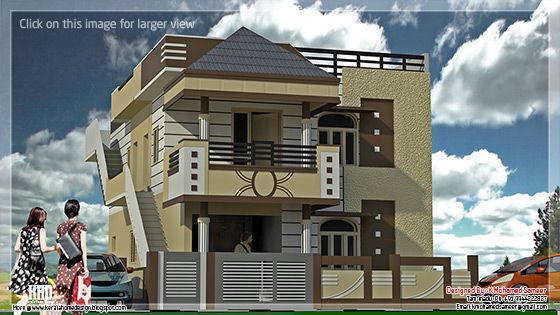
House specification
Total area : 2100 Sq.Ft.
Ground floor: 1130 Sq.Ft.
First floor: 970 Sq.Ft.
Bedrooms : 3
Design Specialties: Minimalist
For more information about this Tamilnadu home design
Architect: K.Mohamed Sameer (Tamilnadu house design)
Tamilnadu
India
Ph: +91 9944222827
Email:kmohamedsameer@gmail.com

House specification
Total area : 2100 Sq.Ft.
Ground floor: 1130 Sq.Ft.
First floor: 970 Sq.Ft.
Bedrooms : 3
Design Specialties: Minimalist
For more information about this Tamilnadu home design
Architect: K.Mohamed Sameer (Tamilnadu house design)
Tamilnadu
India
Ph: +91 9944222827
Email:kmohamedsameer@gmail.com
Labels:
design
,
house
,
Minimalist
,
style
,
Tamilnadu
Tamilnadu Style Minimalist House Design
Friday, 4 April 2014
2135 Square feet (198 square meter) (237 square yards) minimalist 4 bedroom Tamilnadu house design.

House specification
Ground floor: 1400 Sq.Ft.
First floor: 735 Sq.Ft.
Total area : 2135 Sq.Ft.
House Facilities


House specification
Ground floor: 1400 Sq.Ft.
First floor: 735 Sq.Ft.
Total area : 2135 Sq.Ft.
House Facilities
- Car park
- Sit out
- Living
- 4Bedroom (2 attach)
- Common toilet
- Kitchen/store
- Service area
- Work Area
- Prayer room

Labels:
design
,
house
,
Minimalist
,
style
,
Tamilnadu
Box type Tamilnadu house design
Thursday, 20 March 2014
Box type house with 3 bedrooms (2 attached) in 1850 Square feet (172 square meter) (205 square yards)
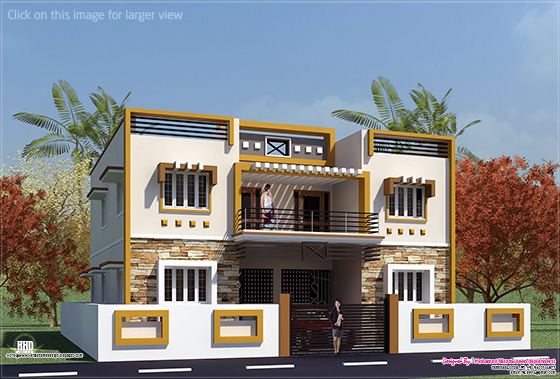
House specification
Ground floor : 1050 sq. ft.
First floor : 800 sq. ft.
Total area : 1850 sq. ft.
House Facilities

House specification
Ground floor : 1050 sq. ft.
First floor : 800 sq. ft.
Total area : 1850 sq. ft.
House Facilities
- Car park
- Living
- 3 Bedroom (2 attach)
- Common toilet
- Kitchen/store
- Work Area
- Sitout
- Balcony
- Open terrace
- Prayer room
1675 sq.feet Tamilnadu house exterior
Saturday, 15 March 2014
Tamilnadu house elevation in 1675 Square feet (156 square meter) (186 square yards). Designed by New Pace Design, Tamilnadu, India

House specification
Ground floor : 950 sq. ft.
Ground floor : 725 sq. ft.
Total area : 1675 sq. ft.
House Facilities
Architect: New Pace Design (Tamilnadu house design)
Designer:Nihar
Tamilnadu
India
Ph: +91 9786757388
Email:designs_np@yahoo.com

House specification
Ground floor : 950 sq. ft.
Ground floor : 725 sq. ft.
Total area : 1675 sq. ft.
House Facilities
- Car park
- Sit out
- Living
- 3 Bedroom/attach bath
- 3 Common toilet
- Kitchen/store
- Work Area
- Balcony
Architect: New Pace Design (Tamilnadu house design)
Designer:Nihar
Tamilnadu
India
Ph: +91 9786757388
Email:designs_np@yahoo.com
Modern tamilnadu style home design in 1508 sq.feet
Thursday, 6 March 2014
3 bedroom attached south Indian style contemporary villa in 1508 Square feet (140 square meter) (167 square yards).

House specification
Ground floor : 1008 sq. ft.
First floor : 500 sq. ft.
Total area : 1508 sq. ft.
House Facilities

House specification
Ground floor : 1008 sq. ft.
First floor : 500 sq. ft.
Total area : 1508 sq. ft.
House Facilities
- Car park
- Living
- 3 Bedroom(3 attach)
- Common toilet
- Kitchen/store
- Work Area
- Sit out
- Balcony
- Open terrace
- Prayer room/Pooja room
G+1 Residential Structure at Kanchipuram, Tamilnadu
Sunday, 2 March 2014
2650 Square feet (246 square meter) (294 square yards) free house plan and elevation. Designed by Tetris Architects, Chennai, Tamilnadu, India.

See Floor Plan Drawings
Square feet details
Ground floor : 1900 sq. ft.
First floor : 750 sq. ft.
Total area : 2650 sq. ft.

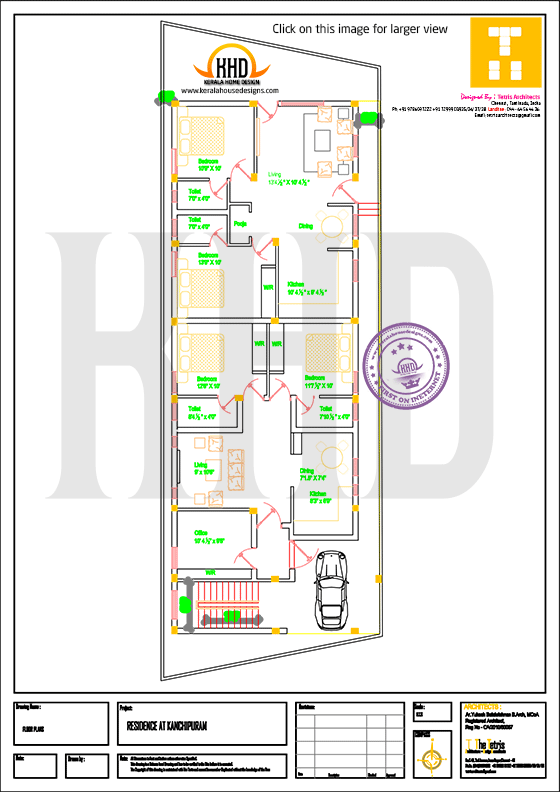
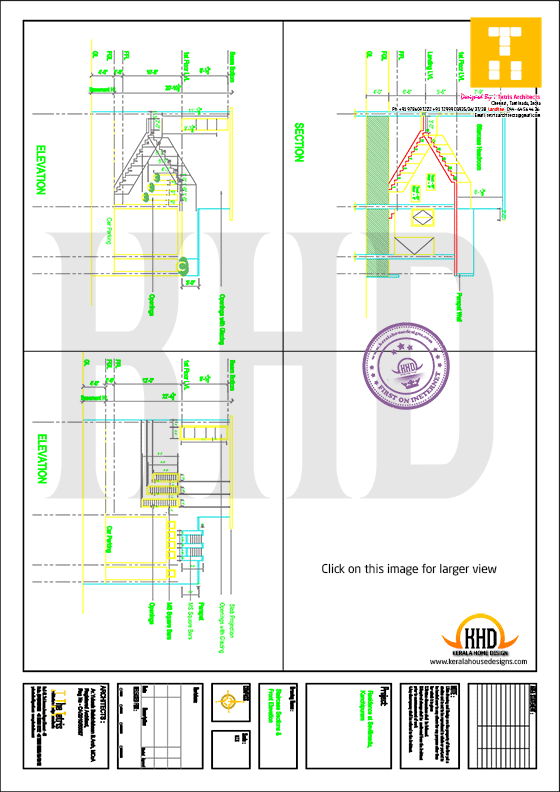
For more information about this contemporary home
Designed by: The Tetris (Chennai house design)
No.C 43, 2nd Avenue, Anna Nagar
Chennai - 600040
Tel No. 044 - 64 56 46 36
Mobile +91 9786097222 +91 72999 03935/36/37/38
Tamilnadu
India
Email:tetrisarchitects@gmail.com

See Floor Plan Drawings
Square feet details
Ground floor : 1900 sq. ft.
First floor : 750 sq. ft.
Total area : 2650 sq. ft.



For more information about this contemporary home
Designed by: The Tetris (Chennai house design)
No.C 43, 2nd Avenue, Anna Nagar
Chennai - 600040
Tel No. 044 - 64 56 46 36
Mobile +91 9786097222 +91 72999 03935/36/37/38
Tamilnadu
India
Email:tetrisarchitects@gmail.com
Labels:
Kanchipuram
,
Residential
,
Structure
,
Tamilnadu
1000 square feet Tamilnadu style home
Wednesday, 26 February 2014
Single floor house design in 1050 Square feet (97 square meter) (117 square yards). Designed by K.Mohamed Sameer, Tamilnadu, India.
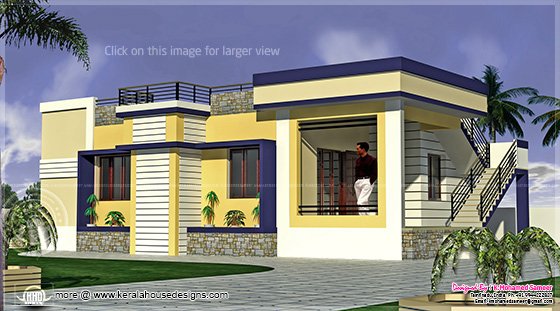
House facilities
Ground Floor
Architect: K.Mohamed Sameer (Tamilnadu house design)

Tamilnadu
India
PH: +91 9944222827
Email:kmohamedsameer@gmail.com

House facilities
Ground Floor
- Living Hall
- Two Bed Room with One Attached Toilet
- Kitchen Cum Dining
- Common Toilets,
Architect: K.Mohamed Sameer (Tamilnadu house design)

Tamilnadu
India
PH: +91 9944222827
Email:kmohamedsameer@gmail.com
Modern Tamilnadu style house design
Wednesday, 19 February 2014
Modern Tamilnadu style house design in 2200 Square feet (204 square meter) (244 square yards). Designed by K.Mohamed Sameer, Tamilnadu, India.
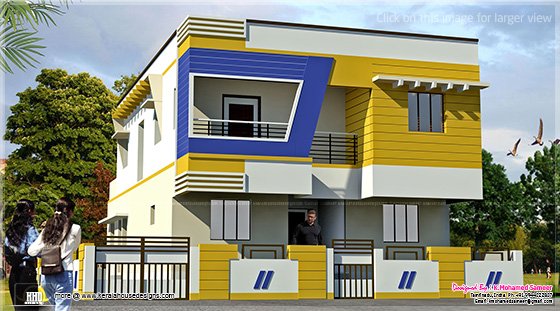
House specification
Total area : 2200 Sq.Ft.
Ground floor : 1250 Sq.Ft.
First floor : 950 Sq.Ft.
Facilities
Ground Floor
Architect: K.Mohamed Sameer (Tamilnadu house design)

Tamilnadu
India
PH: +91 9944222827
Email:kmohamedsameer@gmail.com

House specification
Total area : 2200 Sq.Ft.
Ground floor : 1250 Sq.Ft.
First floor : 950 Sq.Ft.
Facilities
Ground Floor
- Living Hall
- 2 Bed Room With Attached Toilets
- Kitchen
- Dining
- Common Toilets
- Balcony
- Living Hall
- 1 Bed Room With One Attached Toilets
- Common Toilets,
Architect: K.Mohamed Sameer (Tamilnadu house design)

Tamilnadu
India
PH: +91 9944222827
Email:kmohamedsameer@gmail.com
Tamilnadu style 3 storey house height
Sunday, 9 February 2014
1626 Square feet (151 square meters) (181 square yard) 3 floor home height. Designed by K.Mohamed Sameer, Tamilnadu, India.
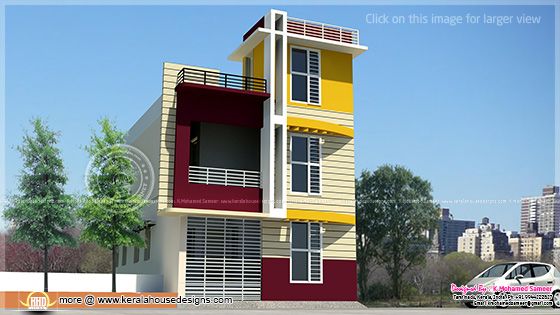
House specification
Total area: 1626 Sq.Ft.
Ground floor: 777 Sq.Ft. (21 37' x) Veranda, living area, bedroom with attached toilets, kitchen and storage room.
Upper floor: 777 m2. (21 37' x)
Three part
Each specification of portion of; One bedroom with attached toilets.
3Rd floor: 72 m2. (12' x 6')
Stair head room

More information about this House
Architect: K.Mohamed Sameer (Tamilnadu house design)

Tamilnadu
India
TEL: + 91 9944222827
Email:kmohamedsameer@gmail.com

House specification
Total area: 1626 Sq.Ft.
Ground floor: 777 Sq.Ft. (21 37' x) Veranda, living area, bedroom with attached toilets, kitchen and storage room.
Upper floor: 777 m2. (21 37' x)
Three part
Each specification of portion of; One bedroom with attached toilets.
3Rd floor: 72 m2. (12' x 6')
Stair head room

More information about this House
Architect: K.Mohamed Sameer (Tamilnadu house design)

Tamilnadu
India
TEL: + 91 9944222827
Email:kmohamedsameer@gmail.com
Subscribe to:
Comments
(
Atom
)
