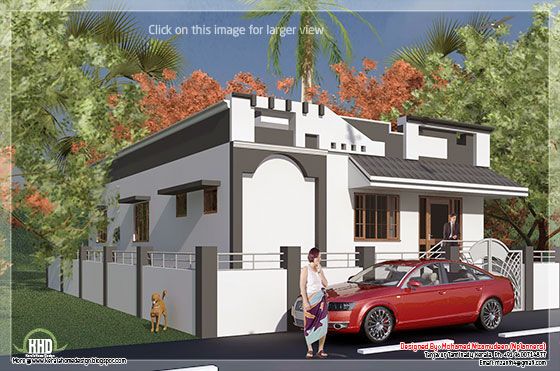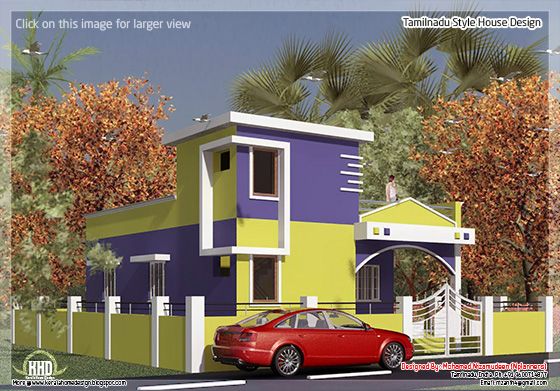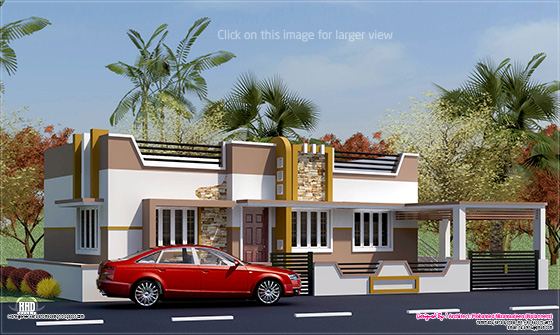Showing posts with label Single. Show all posts
Showing posts with label Single. Show all posts
1450 sq.feet Single floor home in Kerala
Monday, 7 April 2014
1450 Square feet (135 square meter) (161 square yards) 3 bedroom flat roof single floor home design by Shell building designers, Thrissur, Kerala.
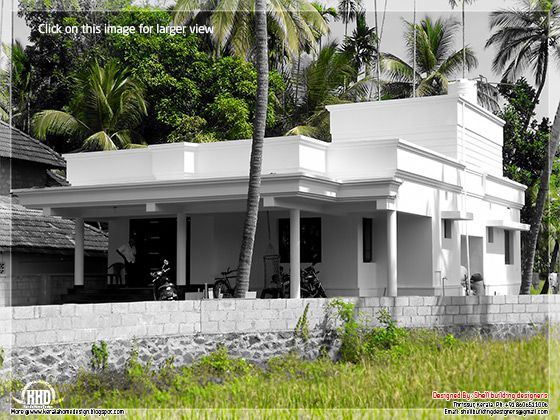
Sq.feet details
Total area : 1450 Sq.Ft.
Bedrooms : 3
Shell building designers (Home design in Thrissur)
Thrissur
Kerala
India
Ph: +91 8891795787, 9495787706
Email:shellbuildingdesigners@gmail.com

Sq.feet details
Total area : 1450 Sq.Ft.
Bedrooms : 3
- Drawing
- Living/dining
- Kitchen
- Store
- Pooja Room
- Common toilet
- Car porch
- Stair room
Shell building designers (Home design in Thrissur)
Thrissur
Kerala
India
Ph: +91 8891795787, 9495787706
Email:shellbuildingdesigners@gmail.com
Single story 3 bed room villa in 1000 sq.feet
1032 Square Feet (96 Square Meter) (115 Square Yards) 3 bedroom sloping roof single storey villa design by Smarthome Engineering and Interior Consultancy, Thrissur, Kerala.

More details
Ground floor : 1032 Sq.ft.
Total built up area : 1032 Sq.ft.
Land area : 5cent
Designer: Smarthome Engineering and interior Consultancy
Opp.LIC Office,KK Road
Mala, Thrissur
Ph: +91 9809060630,9809203630,0480-3271484
Email: smarthomemala@gmail.com

More details
Ground floor : 1032 Sq.ft.
Total built up area : 1032 Sq.ft.
Land area : 5cent
- 3 Bedrooms
- 2 toilet+ 1dressing room
- Sit Out
- Drawing
- Dining
- Kitchen
- Work area
Designer: Smarthome Engineering and interior Consultancy
Opp.LIC Office,KK Road
Mala, Thrissur
Ph: +91 9809060630,9809203630,0480-3271484
Email: smarthomemala@gmail.com
Single floor 4 bedroom Victorian style villa
Sunday, 6 April 2014
2900 Square feet (269 Square Meter) (322 Square yards) 4 bedroom Victorial style single floor villa design by D-signs Architects & Builders, Villiappally, Vatakara, Kozhikode.
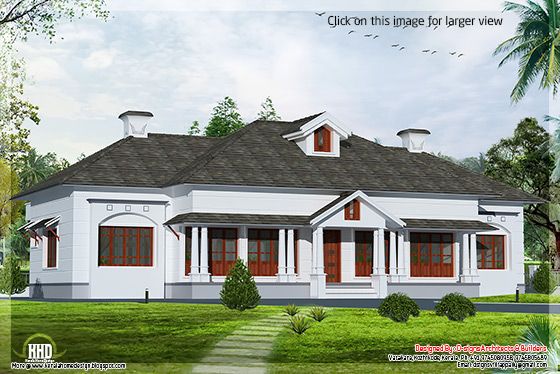
Facilities in this house
Ground Floor : 2900 sq.ft
Designed by: D-signs Architects & Builders(Home design in Kozhikode)
Designer : Hijas & Aneer 1st Floor, V.M Complex
Villiappally, Vatakara, Kozhikode
Email:dsignsvilliappally@gmail.com
Ph:+91 9745080958, 9745805689

Facilities in this house
Ground Floor : 2900 sq.ft
- 4 bed room with attached toilets
- Veranda
- Foyer
- Living
- Sky light inside
- Dining
- Family living
- Kitchen
- Sstore
- Work area
Designed by: D-signs Architects & Builders(Home design in Kozhikode)
Designer : Hijas & Aneer 1st Floor, V.M Complex
Villiappally, Vatakara, Kozhikode
Email:dsignsvilliappally@gmail.com
Ph:+91 9745080958, 9745805689
2 single floor cottage home designs
Friday, 4 April 2014
Single floor cottage elevation designs by Subin Surendran Architects & Associates from Panampilly Nagar, Ernakulam (Kochi), Kerala
Cottage design 1
Total area: 1700 Sq.ft

Cottage design 2
Total area: 1700 Sq.ft
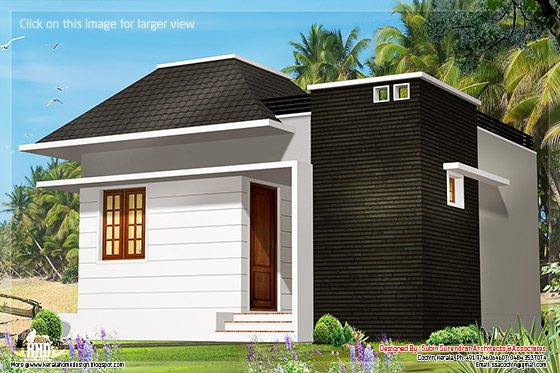
Facilities in this house
1 Double coat bed room + Toilet Sit out
To know more about this cottage home designs, contact [House design Kochi (Ernakulam)]
Architect: Subin S
Subin Surendran Architects & Associates
3rd Cross Road,
G-128, 1st floor Aditya ,
Panampilly Nagar
Kochi - 36
Email: ssacochin@gmail.com
Mr. Vinod : +91 9746064607
Landline:0484 3537074
Cottage design 1
Total area: 1700 Sq.ft

Cottage design 2
Total area: 1700 Sq.ft

Facilities in this house
1 Double coat bed room + Toilet Sit out
To know more about this cottage home designs, contact [House design Kochi (Ernakulam)]
Architect: Subin S
Subin Surendran Architects & Associates
3rd Cross Road,
G-128, 1st floor Aditya ,
Panampilly Nagar
Kochi - 36
Email: ssacochin@gmail.com
Mr. Vinod : +91 9746064607
Landline:0484 3537074
Single Floor Bungalow Design
Thursday, 3 April 2014
2999 square feet (279 square meter)(333 square yards)Single floor bungalow elevation designs by Purple Builders, Thodupuzha, Kerala
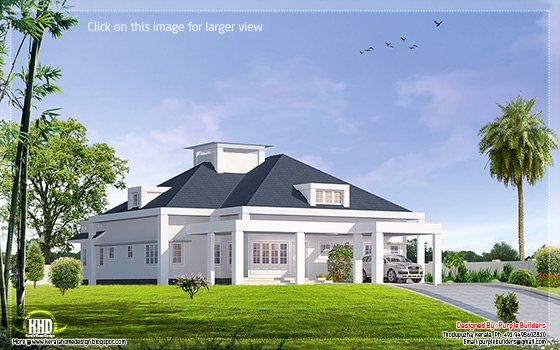
Facilities in this house

Facilities in this house
- Car Porch
- 'L' Shape Sit out
- Living
- 4 Bed Room + Toilet
- Dining cum Family living
- 1 Kitchen
- 1 work area
- Store
- Light courtyard
- Patio
- Tiled roof Utility area
Modern single floor villa in 1350 sq.feet
Tuesday, 1 April 2014
1350 Square Feet (125 Square Meter) (150 Square Yards) modern 2 bedroom single floor villa design by Shanavas Shanu
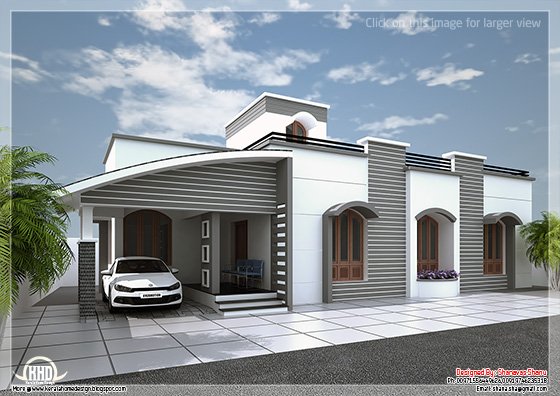
Sq.Ft. Details
Built up area : 1350 Sq.Ft.
Land Area : 6.75 cents
Facilities in this house
Facilities in Ground Floor
Shanavas Shanu
Ph:00971556449626,00919746235318
Email:shana.sha@gmail.com

Sq.Ft. Details
Built up area : 1350 Sq.Ft.
Land Area : 6.75 cents
Facilities in this house
Facilities in Ground Floor
- Bed rooms : 2 nos. with attached bath room and dress area
- Living room
- Dining room
- Common toilet
- Stair room
- Kitchen
- Work area
- Car porch
- Sit out
Shanavas Shanu
Ph:00971556449626,00919746235318
Email:shana.sha@gmail.com
2 bedroom single storey budget house
Monday, 31 March 2014
1249 Square Feet (116 Square Meter) (139 Square Yards) 2 bedroom single floor house design by Biya creations, Mahe
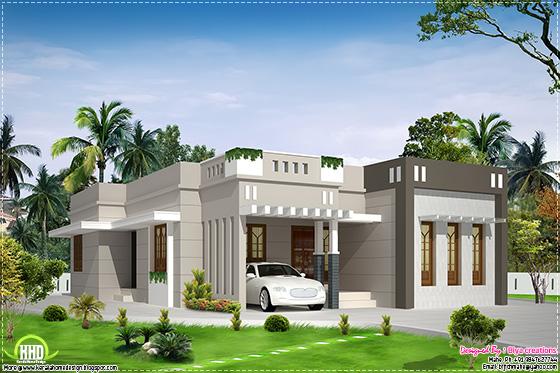
House details
Total area : 1249 sq.ft.
Ground Floor
Designer:Bijith Mahe
Biya creations (Home design in Mahe, India)
Mahe
Mob:+91 9847627744
Email:bijithmahe@yahoo.com

House details
Total area : 1249 sq.ft.
Ground Floor
- Car porch
- Verandah
- Living
- Dining
- Bedroom with attached toilet - 1
- Bedroom
- Kitchen and store room
- Work Area
Designer:Bijith Mahe
Biya creations (Home design in Mahe, India)
Mahe
Mob:+91 9847627744
Email:bijithmahe@yahoo.com
Single floor 1500 sq.feet home design
Monday, 24 March 2014
1500 Square Feet (139 Square Meter) (167 Square Yards) 3 bedroom one floor home design by Anuroop Anu, AR group Design & Build, Alappuzha, Kerala.
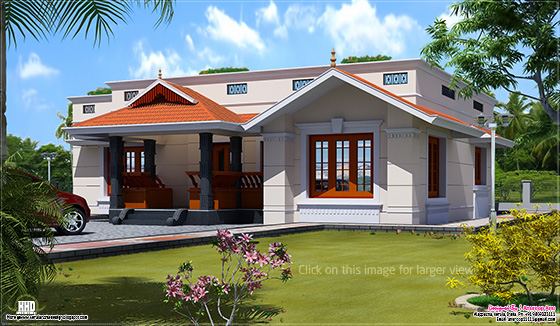
Square feet details
Total area : 1500 sq.ft.
Bedrooms: 3 Nos.
Facilities
AR group Design & Build
Designer:Anuroop Anu
Alappuzha
Kerala
Ph:+91 9809333111
Email:anuroop11111@gmail.com

Square feet details
Total area : 1500 sq.ft.
Bedrooms: 3 Nos.
Facilities
- 3 bed room with 2 bathroom
- Dining
- Nadumuttam
- PoomughamKitchen
- W/A
AR group Design & Build
Designer:Anuroop Anu
Alappuzha
Kerala
Ph:+91 9809333111
Email:anuroop11111@gmail.com
Kerala style single floor house design
Sunday, 23 March 2014
1920 Square Feet (178 Square Meter) (213 Square Yards) Kerala model 3 bedroom single floor home design by Vismaya 3D Visuals, Ambalapuzha, Alappuzha, Kerala.

Facilities in this house
Ground floor : 1920 sq. ft.
Vismaya 3d Visuals
Westgate
Ambalapuzha
Alappuzha
Kerala
Pin.688561
Ph:0477 227 3929
Mobile: +91 9061176070
Email:vismaya3dvisuals@gmail.com

Facilities in this house
Ground floor : 1920 sq. ft.
- Car porch
- Sit out
- Drawing
- Dining
- Reading room / multi purpose room
- Bed room - 3
- Attached Bath room - 2
- Common Bath room - 1
- Kitchen
- Work Area
Vismaya 3d Visuals
Westgate
Ambalapuzha
Alappuzha
Kerala
Pin.688561
Ph:0477 227 3929
Mobile: +91 9061176070
Email:vismaya3dvisuals@gmail.com
Single floor home with 'nadumuttam'
Saturday, 22 March 2014
2990 square feet (287 square meter)(332 square yards) single storey 4 bedroom home design by Purple Builders, Thodupuzha, Kerala
The house has an open ‘NADUMUTTAM’ which is not inside but outside the house but well secured. There will be a level difference between living rooms and other rooms. The dining room opens to a patio, with French windows, from patio there is an access to ‘Nadumuttam’. From living room also there is an access to ‘Nadumuttam’.
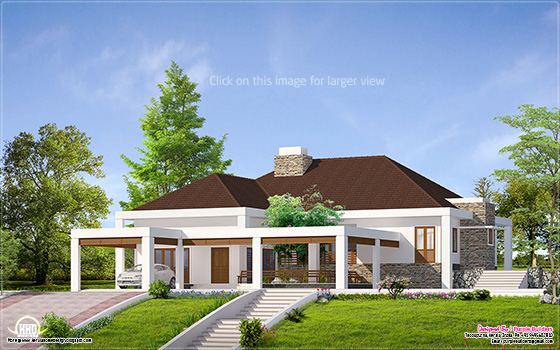
There is a prayer area along with a light courtyard. All the bedrooms are attached +dress+wet and dry area. The kitchen will have a coffee table space. And the work area. Access to utility area is from the rear(roof top area).
Further the house consists of 4 bed room attached,dining room, kitchen,work area ,car porch and patio.
To know more about this Western model house, contact [House design in Thodupuzha, Kerala]
Designer: Jaison Mathew
Purple Builders
Thodupuzha
Kerala
Ph:+91 9495602810
Email: purplebuilders@gmail.com
The house has an open ‘NADUMUTTAM’ which is not inside but outside the house but well secured. There will be a level difference between living rooms and other rooms. The dining room opens to a patio, with French windows, from patio there is an access to ‘Nadumuttam’. From living room also there is an access to ‘Nadumuttam’.

There is a prayer area along with a light courtyard. All the bedrooms are attached +dress+wet and dry area. The kitchen will have a coffee table space. And the work area. Access to utility area is from the rear(roof top area).
Further the house consists of 4 bed room attached,dining room, kitchen,work area ,car porch and patio.
To know more about this Western model house, contact [House design in Thodupuzha, Kerala]
Designer: Jaison Mathew
Purple Builders
Thodupuzha
Kerala
Ph:+91 9495602810
Email: purplebuilders@gmail.com
Labels:
#039;nadumuttam#039;
,
floor
,
Single
1600 sq. feet single floor house
1650 Square Feet (153 Square Meter) (183 Square Yards) 3 bedroom (one mater bedroom) single floor home design by Anuroop Anu, AR Group Design & Build, Alappuzha, Kerala.
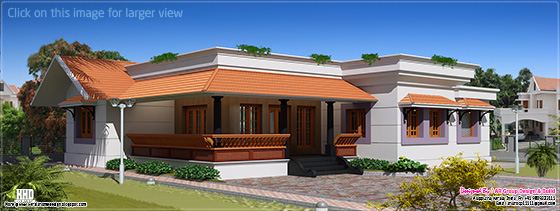
Square feet details
Total area : 1650 sq.ft.
Facilities
AR Group Design & Build
Designer:Anuroop Anu
Alappuzha
Kerala
Ph:+91 9809333111
Email:anuroop11111@gmail.com

Square feet details
Total area : 1650 sq.ft.
Facilities
- Master bed with bath attached
- Two Other bed with common bath
- Drawing
- Dining
- Naduthalam
- Kitchen
- W/A
- Poomugham
AR Group Design & Build
Designer:Anuroop Anu
Alappuzha
Kerala
Ph:+91 9809333111
Email:anuroop11111@gmail.com
800 sq.feet minimalist single floor house
Thursday, 20 March 2014
Labels:
floor
,
house
,
Minimalist
,
Single
,
sq.feet
Kerala style vastu oriented 2 bedroom single storied residence
Wednesday, 19 March 2014
Single floor home design in 1670 Square Feet (294 Square Meter) (352 Square yards).Designed by Salim.K & Associates (Meridian Builders), Kannur, Kerala
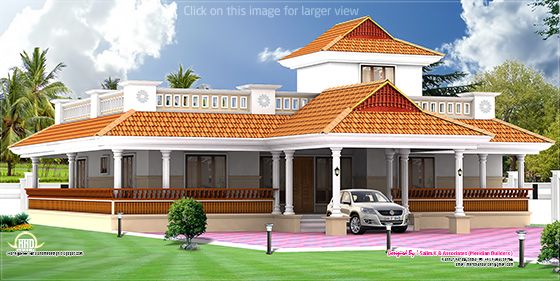
Facilities and sq.ft. details
Total Area : 1670 Sq.Ft.
Ground floor
Salim.K & Associates (Meridian Builders ) (Home Design in Kannur)
Payyanur
Kannur, Kerala, India.
Ph:+91 9496139786
Email:meridianbuilder@gmail.com

Facilities and sq.ft. details
Total Area : 1670 Sq.Ft.
Ground floor
- Car Porch
- Sit out
- Living Area
- Pooja Room
- Dining Area
- Bed room
- Master Bed Room
- Kitchen
- Work Area + common toilet
Salim.K & Associates (Meridian Builders ) (Home Design in Kannur)
Payyanur
Kannur, Kerala, India.
Ph:+91 9496139786
Email:meridianbuilder@gmail.com
Single storey home exterior in 1650 sq.feet
Saturday, 15 March 2014
Single floor 3 bedroom home in 1650 Square Feet (153 Square Meter) (183 Square Yards). Designed by Design net, Vatakara, Kozhikkode, Kerala.

Facilities in this house
Ground Floor Details
Area:1650 sq. ft.
Design net
DESIGNER: Muneer.M
NH Bypass Vatakara,
Kozhikkode
Kerala
Ph:+91 8086232422
Email: designnet2011@gmail.com

Facilities in this house
Ground Floor Details
Area:1650 sq. ft.
- Long Sit out
- Living room
- Dining area
- Bed room - 3 with attached Bath rooms
- Common toilet
- Kitchen/ store
- Work Area
Design net
DESIGNER: Muneer.M
NH Bypass Vatakara,
Kozhikkode
Kerala
Ph:+91 8086232422
Email: designnet2011@gmail.com
Beautiful single floor 3 bed room villa
Luxury single floor bungalow in 3206 Square Feet (298 Square Meter) (356 Square Yards). Designed by Smarthome Engineering and Interior Consultancy, Thrissur, Kerala.
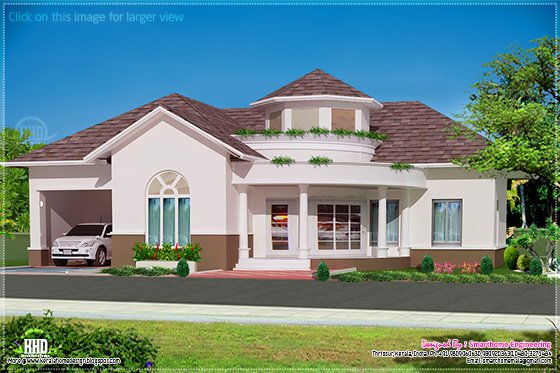
More details
Ground Floor : 3206 sq.ft.
For more information about this one floor home, contact (Home design construction in Thrissur)
Designer: Smarthome Engineering and interior Consultancy
Opp.LIC Office,KK Road
Mala, Thrissur
Ph: +91 9809060630,9809203630,0480-3271484
Email: smarthomemala@gmail.com

More details
Ground Floor : 3206 sq.ft.
- 4Bedrooms+attached bathroom
- 4 dressing room
- Sit Out
- Drawing
- Dining
- Study room/Library
- Kitchen
- Work area
- Car porch
- Lobby
For more information about this one floor home, contact (Home design construction in Thrissur)
Designer: Smarthome Engineering and interior Consultancy
Opp.LIC Office,KK Road
Mala, Thrissur
Ph: +91 9809060630,9809203630,0480-3271484
Email: smarthomemala@gmail.com
Single floor 4 bedroom home with courtyard
Wednesday, 12 March 2014
4 bedroom single floor home design in 2000 Square Feet (222 Square Meter) (186 Square Yards). Designed by Design net, Vatakara, Kozhikkode, Kerala.
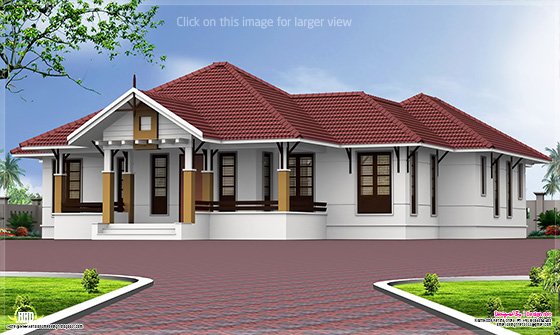
Facilities in this house
Ground Floor Details
Area : 2000 sq. ft.
Design net
DESIGNER: Muneer.M
NH Bypass Vatakara,
Kozhikkode
Kerala
Ph:+91 8086232422
Email: designnet2011@gmail.com

Facilities in this house
Ground Floor Details
Area : 2000 sq. ft.
- Sit out
- Living room
- Dining area
- Centre courtyard
- Common toilet
- Wash area
- Bed room - 4
- Dress area
- Bedroom attached toilet 2 nos.
- Kitchen/ store Work Area
Design net
DESIGNER: Muneer.M
NH Bypass Vatakara,
Kozhikkode
Kerala
Ph:+91 8086232422
Email: designnet2011@gmail.com
Single floor 2 bedroom house in 1628 sq.feet
Saturday, 8 March 2014
Single floor home design in 1628 square feet (151 square meter)(181 square yard). Designed by Master Design, Uppala, Kasaragod, Kerala
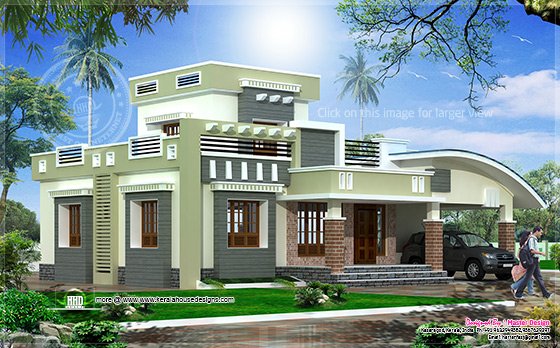
Facilities ands sq.ft. details
Area details in plinth area
Ground floor : 1449 sq.ft.
Car porch : 179 sq.ft.
Designer:Haris Hachu
Master Design (House design Kasaragod)
Uppala
Kasaragod
Kerala
Mob:+91 9633949582,9567639397
Email:hariarfasj@gmail.com

Facilities ands sq.ft. details
Area details in plinth area
Ground floor : 1449 sq.ft.
Car porch : 179 sq.ft.
- Sit out
- Hall
- Dining with different type stair
- 2 bedroom & 1 common toilet in middle
- Kitchen
- Store w/a
- Bath back sit out
- Car porch
Designer:Haris Hachu
Master Design (House design Kasaragod)
Uppala
Kasaragod
Kerala
Mob:+91 9633949582,9567639397
Email:hariarfasj@gmail.com
Subscribe to:
Comments
(
Atom
)
