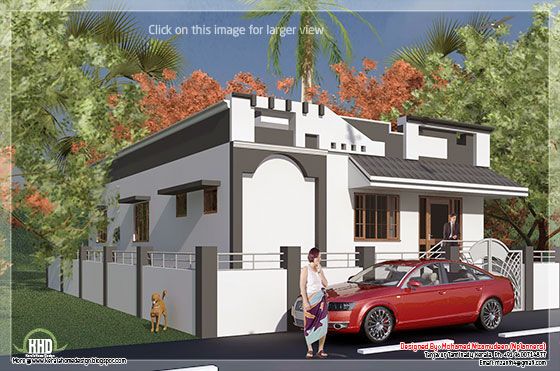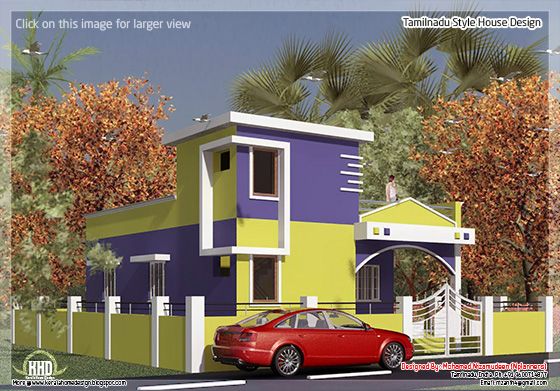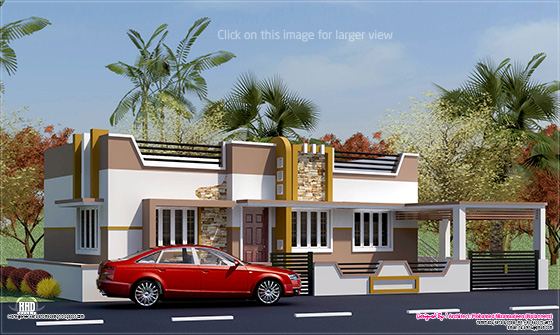Showing posts with label floor. Show all posts
Showing posts with label floor. Show all posts
3 Floor contemporary narrow home design
Wednesday, 9 April 2014
2700 Square Feet (251 Square Meter) (300 Square Yards) small plot contemporary home design by Ar. Jiju Varghese Thomas & Ar. Ajith K Sunny.

Details of this house
Genre : Residence
Total area : 2700 square feet
Bedrooms : 4
Style : Contemporary
Site : Kerala
Facilities of this house


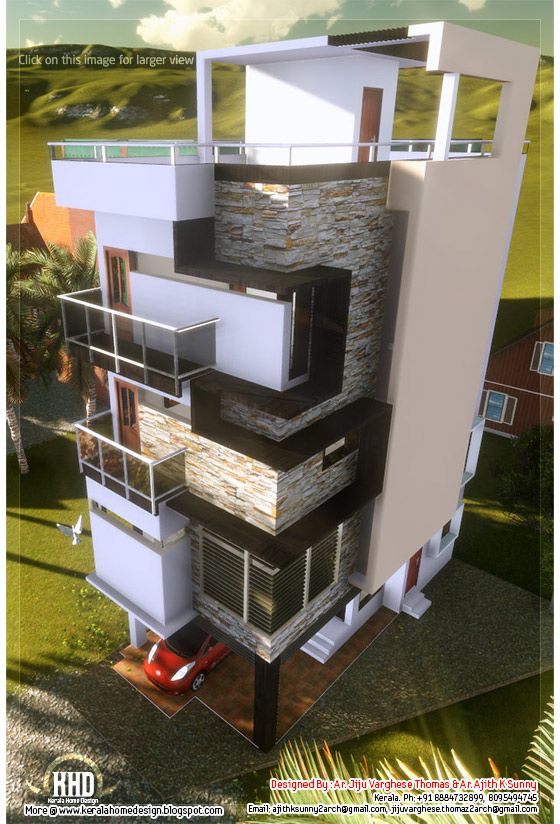
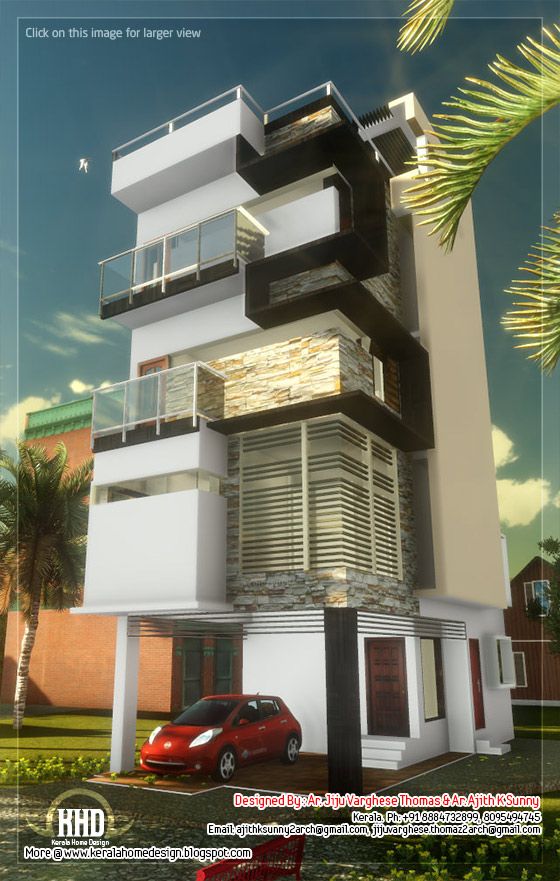
For more information about this contemporary three floor home
Ar. Jiju Varghese Thomas
+91 8884732899
Ar. Ajith K Sunny
+91 8095494745
Email:ajithksunny2arch@gmail.com
jijuvarghese.thomaz2arch@gmail.com

Details of this house
Genre : Residence
Total area : 2700 square feet
Bedrooms : 4
Style : Contemporary
Site : Kerala
Facilities of this house
- 3 floors
- Party space
- Living
- Dining
- Kitchen
- Utility
- Family living




For more information about this contemporary three floor home
Ar. Jiju Varghese Thomas
+91 8884732899
Ar. Ajith K Sunny
+91 8095494745
Email:ajithksunny2arch@gmail.com
jijuvarghese.thomaz2arch@gmail.com
Labels:
contemporary
,
design
,
floor
,
narrow
1450 sq.feet Single floor home in Kerala
Monday, 7 April 2014
1450 Square feet (135 square meter) (161 square yards) 3 bedroom flat roof single floor home design by Shell building designers, Thrissur, Kerala.
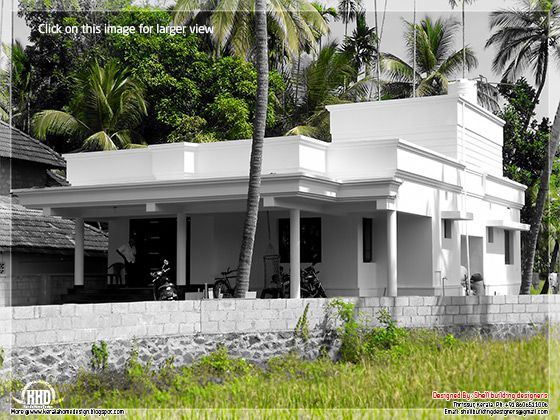
Sq.feet details
Total area : 1450 Sq.Ft.
Bedrooms : 3
Shell building designers (Home design in Thrissur)
Thrissur
Kerala
India
Ph: +91 8891795787, 9495787706
Email:shellbuildingdesigners@gmail.com

Sq.feet details
Total area : 1450 Sq.Ft.
Bedrooms : 3
- Drawing
- Living/dining
- Kitchen
- Store
- Pooja Room
- Common toilet
- Car porch
- Stair room
Shell building designers (Home design in Thrissur)
Thrissur
Kerala
India
Ph: +91 8891795787, 9495787706
Email:shellbuildingdesigners@gmail.com
Beautiful contemporary luxury villa with floor plan
Sunday, 6 April 2014
3800 Square Feet (353 Square Meter) (422 Square Yards) 5 bedroom contemporary villa design by Aakriti design studio,Dubai.
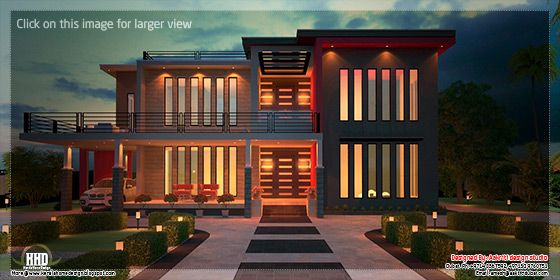
Sq.Ft. Details
Total Area : 3800 Sq.Ft.
Facilities of this villa
Facilities in Ground Floor
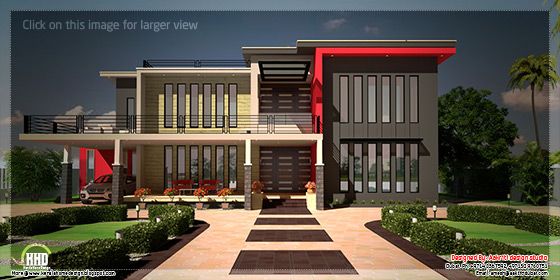
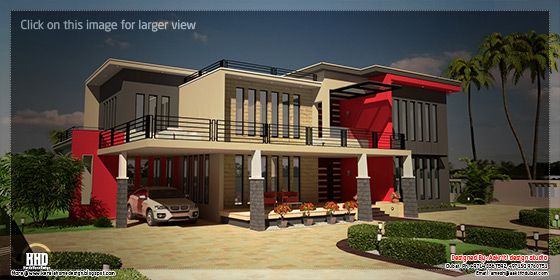

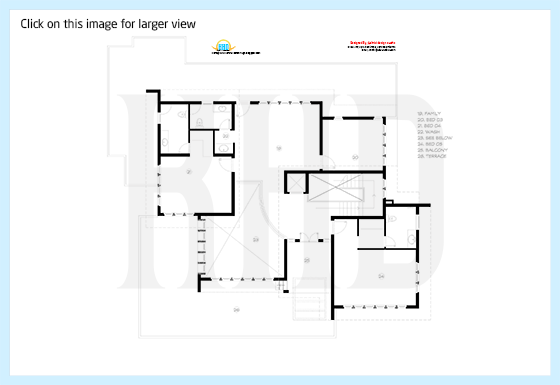

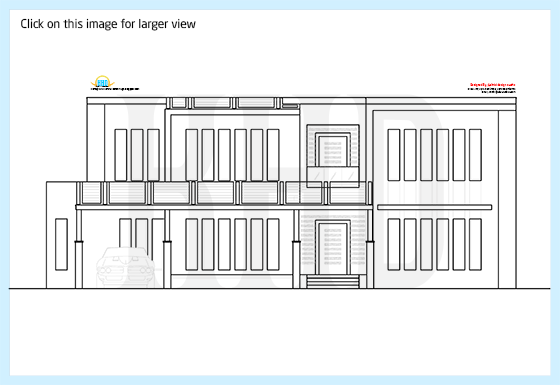
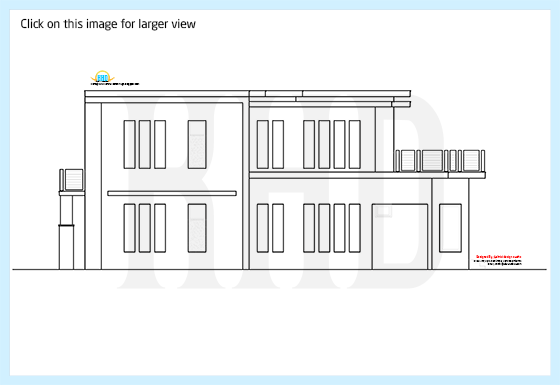
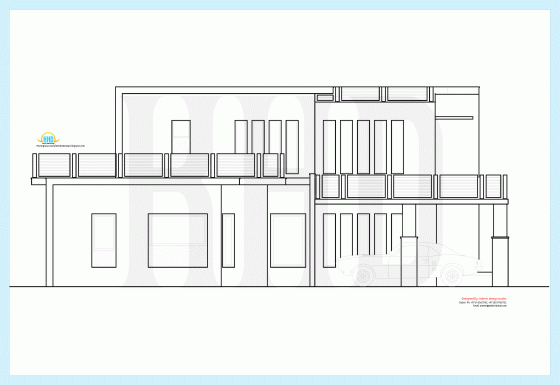
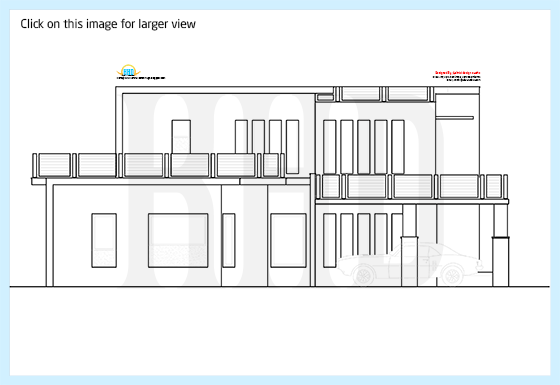
For More information about this beautiful villa, contact
Design : Aakriti design studio,Dubai
Homes in Kerala. Designed from Dubai
Email:info@aakritidubai.com
Dubai PH:+97150 9760751,+9714 2567592
Kerala PH: +91 9747012288
Designer : Amesh Ke

(amesh@aakritidubai.com)

Sq.Ft. Details
Total Area : 3800 Sq.Ft.
Facilities of this villa
Facilities in Ground Floor
- Sit out
- Garage
- Foyer
- Shoe/Electrical
- Living
- Master bed
- Lift
- Dining
- Hand wash
- Bedroom 02
- Kitchen
- Storage
- Maid's
- Utility
- Laundry
- LPG room
- Common toilet
- Car Garage 02
- Family
- Bed 03
- Bed 04
- Wash
- See below
- Bed 05
- Balcony
- Terrace









For More information about this beautiful villa, contact
Design : Aakriti design studio,Dubai
Homes in Kerala. Designed from Dubai
Email:info@aakritidubai.com
Dubai PH:+97150 9760751,+9714 2567592
Kerala PH: +91 9747012288
Designer : Amesh Ke

(amesh@aakritidubai.com)
Labels:
Beautiful
,
contemporary
,
floor
,
luxury
,
villa
Single floor 4 bedroom Victorian style villa
2900 Square feet (269 Square Meter) (322 Square yards) 4 bedroom Victorial style single floor villa design by D-signs Architects & Builders, Villiappally, Vatakara, Kozhikode.
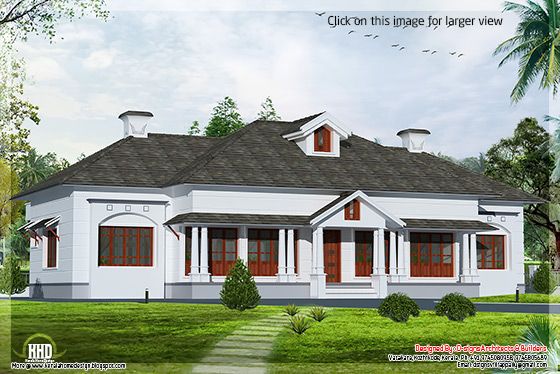
Facilities in this house
Ground Floor : 2900 sq.ft
Designed by: D-signs Architects & Builders(Home design in Kozhikode)
Designer : Hijas & Aneer 1st Floor, V.M Complex
Villiappally, Vatakara, Kozhikode
Email:dsignsvilliappally@gmail.com
Ph:+91 9745080958, 9745805689

Facilities in this house
Ground Floor : 2900 sq.ft
- 4 bed room with attached toilets
- Veranda
- Foyer
- Living
- Sky light inside
- Dining
- Family living
- Kitchen
- Sstore
- Work area
Designed by: D-signs Architects & Builders(Home design in Kozhikode)
Designer : Hijas & Aneer 1st Floor, V.M Complex
Villiappally, Vatakara, Kozhikode
Email:dsignsvilliappally@gmail.com
Ph:+91 9745080958, 9745805689
2 Floor decorative house design
Saturday, 5 April 2014
2412 Square Feet (224 Square Meter) (268 Square Yards) 4 bedroom decorative house design by Quality Builders, Calicut,Kerala.

House details
Ground Floor : 1464 sq.ft.
First Floor : 812 sq.ft.
Porch : 136 sq.ft.
Total : 2412 sq.ft.
Facilities
Ground floor
Quality Builders
Architects,Engineers And Interior Designers
Thamarassery, Calicut.
Mob:+91 9387213313,9447244807
Email:qualitybuildersclt@gmail.com, sidhikc@gmail.com

House details
Ground Floor : 1464 sq.ft.
First Floor : 812 sq.ft.
Porch : 136 sq.ft.
Total : 2412 sq.ft.
Facilities
Ground floor
- Porch
- Sit out
- Foyer
- Living
- Dining
- 2 bed attach
- Common toilet
- Kitchen and work area
- 2 bed
- Common toilet
- Hall
- Balcony
Quality Builders
Architects,Engineers And Interior Designers
Thamarassery, Calicut.
Mob:+91 9387213313,9447244807
Email:qualitybuildersclt@gmail.com, sidhikc@gmail.com
Labels:
decorative
,
design
,
floor
,
house
2 single floor cottage home designs
Friday, 4 April 2014
Single floor cottage elevation designs by Subin Surendran Architects & Associates from Panampilly Nagar, Ernakulam (Kochi), Kerala
Cottage design 1
Total area: 1700 Sq.ft

Cottage design 2
Total area: 1700 Sq.ft
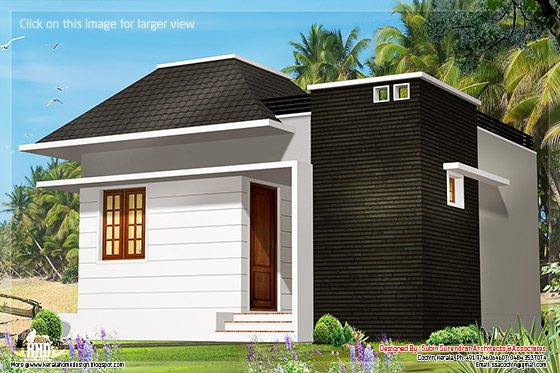
Facilities in this house
1 Double coat bed room + Toilet Sit out
To know more about this cottage home designs, contact [House design Kochi (Ernakulam)]
Architect: Subin S
Subin Surendran Architects & Associates
3rd Cross Road,
G-128, 1st floor Aditya ,
Panampilly Nagar
Kochi - 36
Email: ssacochin@gmail.com
Mr. Vinod : +91 9746064607
Landline:0484 3537074
Cottage design 1
Total area: 1700 Sq.ft

Cottage design 2
Total area: 1700 Sq.ft

Facilities in this house
1 Double coat bed room + Toilet Sit out
To know more about this cottage home designs, contact [House design Kochi (Ernakulam)]
Architect: Subin S
Subin Surendran Architects & Associates
3rd Cross Road,
G-128, 1st floor Aditya ,
Panampilly Nagar
Kochi - 36
Email: ssacochin@gmail.com
Mr. Vinod : +91 9746064607
Landline:0484 3537074
Single Floor Bungalow Design
Thursday, 3 April 2014
2999 square feet (279 square meter)(333 square yards)Single floor bungalow elevation designs by Purple Builders, Thodupuzha, Kerala
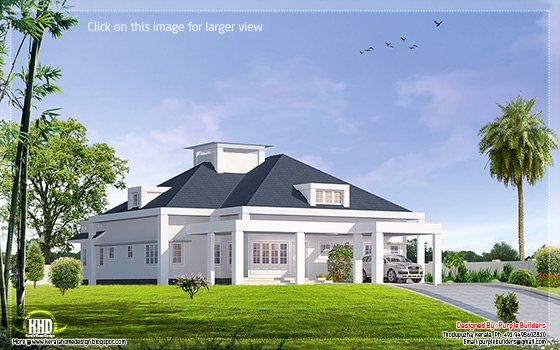
Facilities in this house

Facilities in this house
- Car Porch
- 'L' Shape Sit out
- Living
- 4 Bed Room + Toilet
- Dining cum Family living
- 1 Kitchen
- 1 work area
- Store
- Light courtyard
- Patio
- Tiled roof Utility area
Two Floor House Design
Wednesday, 2 April 2014
3238 Square Feet (301 Square Meter) (360 Square Yards) beautiful 5 bedroom two floor house design by Biya creations, Mahe
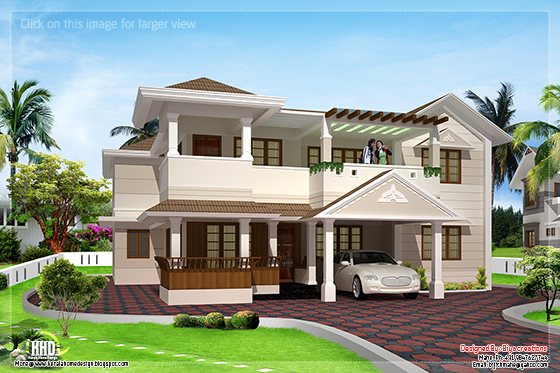
House details
Total area : 3238 sq. ft.
Ground Floor

House details
Total area : 3238 sq. ft.
Ground Floor
- Car porch
- Verandah
- Living
- Dining
- Bedroom with attached toilet - 2
- Prayer
- Kitchen
- Work Area
- Verandah
- Living
- Bedroom with attached toilet - 3
Modern single floor villa in 1350 sq.feet
Tuesday, 1 April 2014
1350 Square Feet (125 Square Meter) (150 Square Yards) modern 2 bedroom single floor villa design by Shanavas Shanu
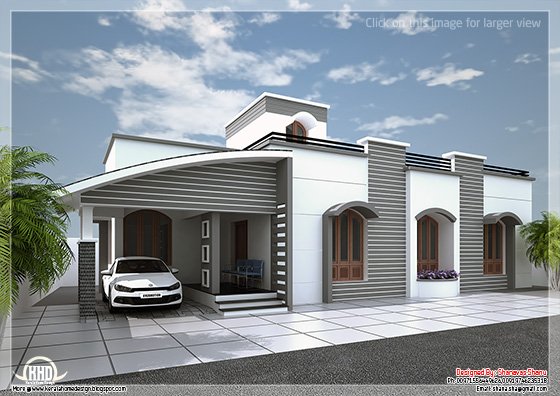
Sq.Ft. Details
Built up area : 1350 Sq.Ft.
Land Area : 6.75 cents
Facilities in this house
Facilities in Ground Floor
Shanavas Shanu
Ph:00971556449626,00919746235318
Email:shana.sha@gmail.com

Sq.Ft. Details
Built up area : 1350 Sq.Ft.
Land Area : 6.75 cents
Facilities in this house
Facilities in Ground Floor
- Bed rooms : 2 nos. with attached bath room and dress area
- Living room
- Dining room
- Common toilet
- Stair room
- Kitchen
- Work area
- Car porch
- Sit out
Shanavas Shanu
Ph:00971556449626,00919746235318
Email:shana.sha@gmail.com
2D Elevation and Floor Plan
2633 Square Feet (245 Square Meter) (293 Square Yards) 3 bhk Sri Lankan style house elevation with floor plans by T.L.M Ismail (Techome Architects & Engineers, Sri Lanka)
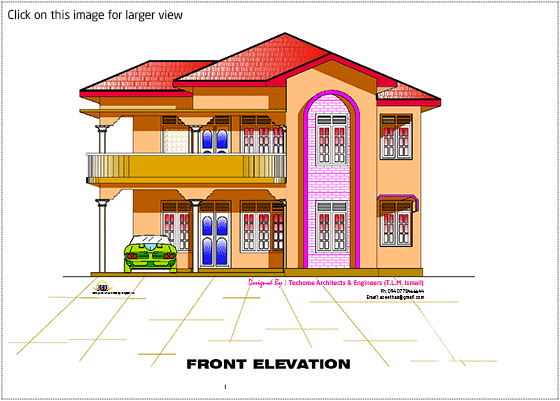
Sq.Feet details
Ground Floor: 1539 Sq. Ft
Parking Area: 1094 Sq. Ft
Total Area: 2633 Sq. Ft
See Floor Plan drawings
Ground floor
Living room : 02
Master bedroom : 02
Office/Study room : 01
Bedroom : 01
Pooja : 01
Computer room : 01
Kitchen : 01
Dining : 01
Store: 01
Bathrooms : 05
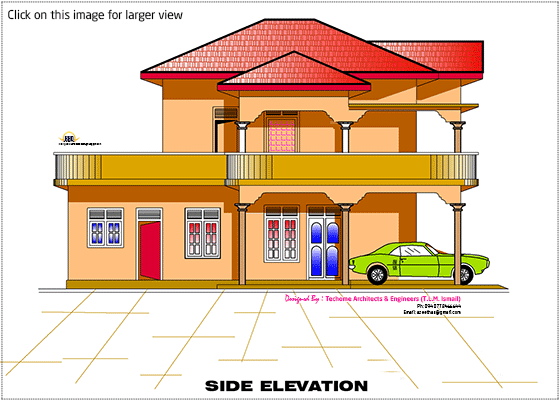



Sq.Feet details
Ground Floor: 1539 Sq. Ft
Parking Area: 1094 Sq. Ft
Total Area: 2633 Sq. Ft
See Floor Plan drawings
Ground floor
Living room : 02
Master bedroom : 02
Office/Study room : 01
Bedroom : 01
Pooja : 01
Computer room : 01
Kitchen : 01
Dining : 01
Store: 01
Bathrooms : 05



Single floor 1500 sq.feet home design
Monday, 24 March 2014
1500 Square Feet (139 Square Meter) (167 Square Yards) 3 bedroom one floor home design by Anuroop Anu, AR group Design & Build, Alappuzha, Kerala.
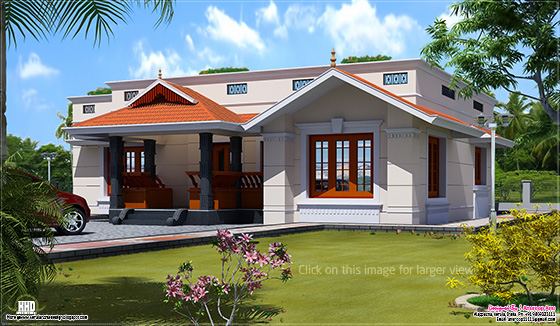
Square feet details
Total area : 1500 sq.ft.
Bedrooms: 3 Nos.
Facilities
AR group Design & Build
Designer:Anuroop Anu
Alappuzha
Kerala
Ph:+91 9809333111
Email:anuroop11111@gmail.com

Square feet details
Total area : 1500 sq.ft.
Bedrooms: 3 Nos.
Facilities
- 3 bed room with 2 bathroom
- Dining
- Nadumuttam
- PoomughamKitchen
- W/A
AR group Design & Build
Designer:Anuroop Anu
Alappuzha
Kerala
Ph:+91 9809333111
Email:anuroop11111@gmail.com
Kerala style single floor house design
Sunday, 23 March 2014
1920 Square Feet (178 Square Meter) (213 Square Yards) Kerala model 3 bedroom single floor home design by Vismaya 3D Visuals, Ambalapuzha, Alappuzha, Kerala.

Facilities in this house
Ground floor : 1920 sq. ft.
Vismaya 3d Visuals
Westgate
Ambalapuzha
Alappuzha
Kerala
Pin.688561
Ph:0477 227 3929
Mobile: +91 9061176070
Email:vismaya3dvisuals@gmail.com

Facilities in this house
Ground floor : 1920 sq. ft.
- Car porch
- Sit out
- Drawing
- Dining
- Reading room / multi purpose room
- Bed room - 3
- Attached Bath room - 2
- Common Bath room - 1
- Kitchen
- Work Area
Vismaya 3d Visuals
Westgate
Ambalapuzha
Alappuzha
Kerala
Pin.688561
Ph:0477 227 3929
Mobile: +91 9061176070
Email:vismaya3dvisuals@gmail.com
Single floor home with 'nadumuttam'
Saturday, 22 March 2014
2990 square feet (287 square meter)(332 square yards) single storey 4 bedroom home design by Purple Builders, Thodupuzha, Kerala
The house has an open ‘NADUMUTTAM’ which is not inside but outside the house but well secured. There will be a level difference between living rooms and other rooms. The dining room opens to a patio, with French windows, from patio there is an access to ‘Nadumuttam’. From living room also there is an access to ‘Nadumuttam’.
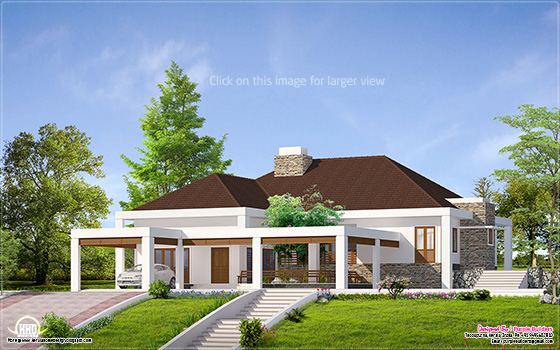
There is a prayer area along with a light courtyard. All the bedrooms are attached +dress+wet and dry area. The kitchen will have a coffee table space. And the work area. Access to utility area is from the rear(roof top area).
Further the house consists of 4 bed room attached,dining room, kitchen,work area ,car porch and patio.
To know more about this Western model house, contact [House design in Thodupuzha, Kerala]
Designer: Jaison Mathew
Purple Builders
Thodupuzha
Kerala
Ph:+91 9495602810
Email: purplebuilders@gmail.com
The house has an open ‘NADUMUTTAM’ which is not inside but outside the house but well secured. There will be a level difference between living rooms and other rooms. The dining room opens to a patio, with French windows, from patio there is an access to ‘Nadumuttam’. From living room also there is an access to ‘Nadumuttam’.

There is a prayer area along with a light courtyard. All the bedrooms are attached +dress+wet and dry area. The kitchen will have a coffee table space. And the work area. Access to utility area is from the rear(roof top area).
Further the house consists of 4 bed room attached,dining room, kitchen,work area ,car porch and patio.
To know more about this Western model house, contact [House design in Thodupuzha, Kerala]
Designer: Jaison Mathew
Purple Builders
Thodupuzha
Kerala
Ph:+91 9495602810
Email: purplebuilders@gmail.com
Labels:
#039;nadumuttam#039;
,
floor
,
Single
1600 sq. feet single floor house
1650 Square Feet (153 Square Meter) (183 Square Yards) 3 bedroom (one mater bedroom) single floor home design by Anuroop Anu, AR Group Design & Build, Alappuzha, Kerala.
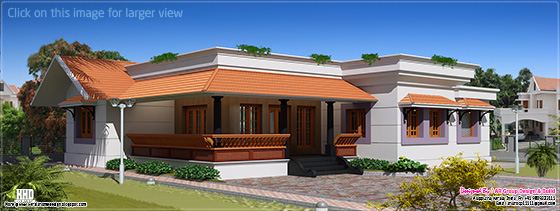
Square feet details
Total area : 1650 sq.ft.
Facilities
AR Group Design & Build
Designer:Anuroop Anu
Alappuzha
Kerala
Ph:+91 9809333111
Email:anuroop11111@gmail.com

Square feet details
Total area : 1650 sq.ft.
Facilities
- Master bed with bath attached
- Two Other bed with common bath
- Drawing
- Dining
- Naduthalam
- Kitchen
- W/A
- Poomugham
AR Group Design & Build
Designer:Anuroop Anu
Alappuzha
Kerala
Ph:+91 9809333111
Email:anuroop11111@gmail.com
One floor house design 1100 sq.feet
Friday, 21 March 2014
1180 Square feet (110 Square Meter) (131 Square yards) 2 BHK single floor home design by D-signs Architects & Builders, Villiappally, Vatakara, Kozhikode.
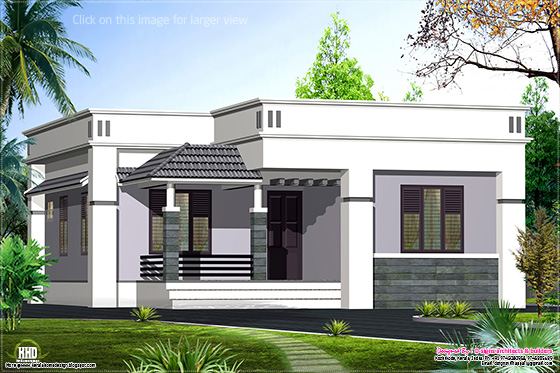
Facilities in this house
Ground Floor : 1180 sq.ft
Designed by: D-signs Architects & Builders(Home design in Kozhikode)
Designer : Hijas & Aneer 1st Floor, V.M Complex
Villiappally, Vatakara, Kozhikode
Email:dsignsvilliappally@gmail.com
Ph:+91 9745080958, 9745805689

Facilities in this house
Ground Floor : 1180 sq.ft
- Two bed rooms one with attached toilet & dress
- Common toilet
- Dining room
- Sit out
- Modular kitchen
- Smoke kitchen
- Store
Designed by: D-signs Architects & Builders(Home design in Kozhikode)
Designer : Hijas & Aneer 1st Floor, V.M Complex
Villiappally, Vatakara, Kozhikode
Email:dsignsvilliappally@gmail.com
Ph:+91 9745080958, 9745805689
Double floor home design in 269 sq.m.
4 bedroom attached double floor house in 2900 Square Feet (269 Square Meter) (322 Square Yards) designed by Green Homes, Thiruvalla, Kerala.
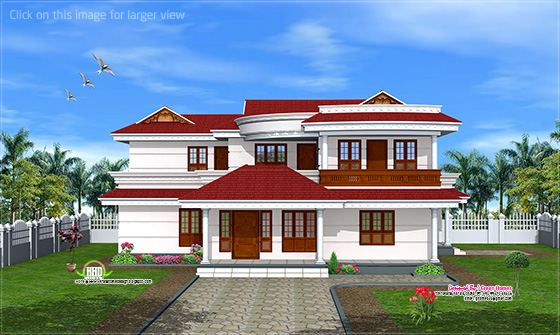
Facilities in this house
Total Area : 2900 sq.ft.
Ground Floor
Architect:Green Homes(House design and construction in Thiruvalla)
Revenue Tower, Thiruvalla
MOB:+91 99470 69616
Email:ghomes4u@gmail.com

Facilities in this house
Total Area : 2900 sq.ft.
Ground Floor
- Car porch
- Sit out
- Drawing
- Courtyard
- Dining
- Bedroom - 2 with toilet
- Common toilet
- Kitchen
- Work Area
- Store
- Bedroom - 2 with toilet
- Upper living
- Balcony
Architect:Green Homes(House design and construction in Thiruvalla)
Revenue Tower, Thiruvalla
MOB:+91 99470 69616
Email:ghomes4u@gmail.com
800 sq.feet minimalist single floor house
Thursday, 20 March 2014
Labels:
floor
,
house
,
Minimalist
,
Single
,
sq.feet
Subscribe to:
Comments
(
Atom
)
