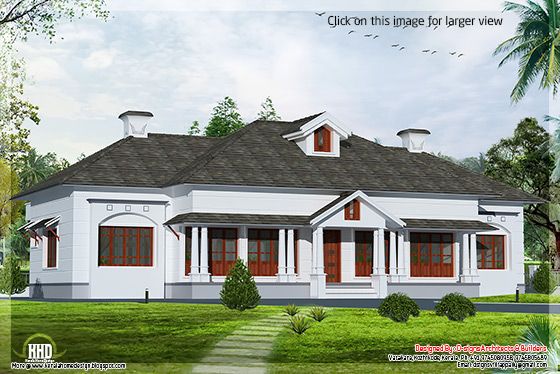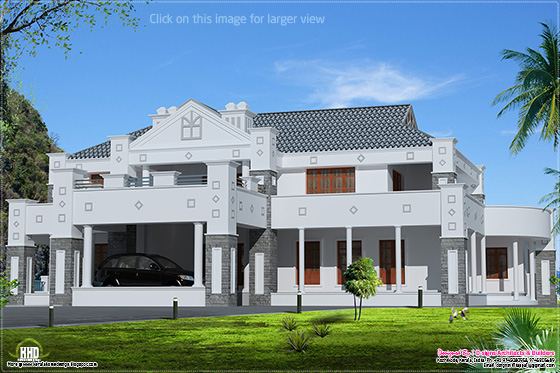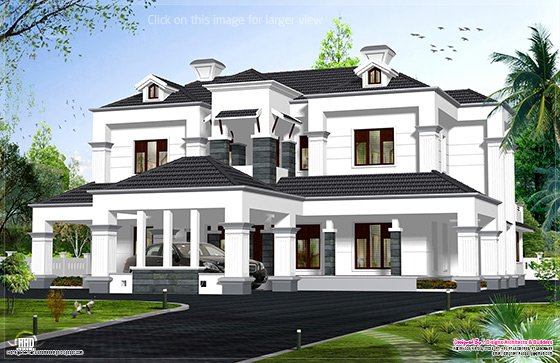2900 Square feet (269 Square Meter) (322 Square yards) 4 bedroom Victorial style single floor villa design by D-signs Architects & Builders, Villiappally, Vatakara, Kozhikode.

Facilities in this house
Ground Floor : 2900 sq.ft
Designed by: D-signs Architects & Builders(Home design in Kozhikode)
Designer : Hijas & Aneer 1st Floor, V.M Complex
Villiappally, Vatakara, Kozhikode
Email:dsignsvilliappally@gmail.com
Ph:+91 9745080958, 9745805689

Facilities in this house
Ground Floor : 2900 sq.ft
- 4 bed room with attached toilets
- Veranda
- Foyer
- Living
- Sky light inside
- Dining
- Family living
- Kitchen
- Sstore
- Work area
Designed by: D-signs Architects & Builders(Home design in Kozhikode)
Designer : Hijas & Aneer 1st Floor, V.M Complex
Villiappally, Vatakara, Kozhikode
Email:dsignsvilliappally@gmail.com
Ph:+91 9745080958, 9745805689
















