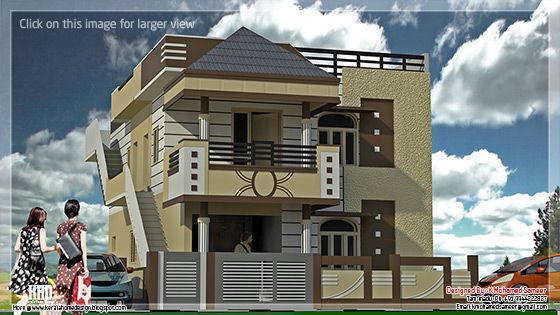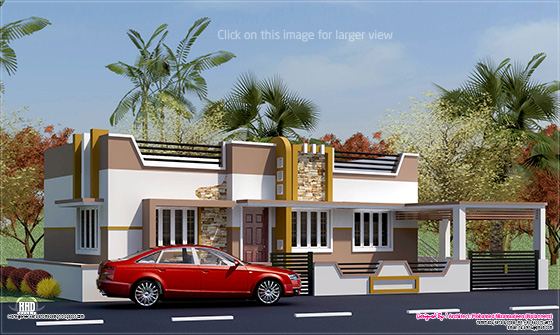Showing posts with label Minimalist. Show all posts
Showing posts with label Minimalist. Show all posts
Tamilnadu style minimalist house design
Tuesday, 8 April 2014
2100 Square feet (195 square meter) (233 square yards) 3 bedroom Tamilnadu style minimalist home design by K.Mohamed Sameer, Tamilnadu, India

House specification
Total area : 2100 Sq.Ft.
Ground floor: 1130 Sq.Ft.
First floor: 970 Sq.Ft.
Bedrooms : 3
Design Specialties: Minimalist
For more information about this Tamilnadu home design
Architect: K.Mohamed Sameer (Tamilnadu house design)
Tamilnadu
India
Ph: +91 9944222827
Email:kmohamedsameer@gmail.com

House specification
Total area : 2100 Sq.Ft.
Ground floor: 1130 Sq.Ft.
First floor: 970 Sq.Ft.
Bedrooms : 3
Design Specialties: Minimalist
For more information about this Tamilnadu home design
Architect: K.Mohamed Sameer (Tamilnadu house design)
Tamilnadu
India
Ph: +91 9944222827
Email:kmohamedsameer@gmail.com
Labels:
design
,
house
,
Minimalist
,
style
,
Tamilnadu
Tamilnadu Style Minimalist House Design
Friday, 4 April 2014
2135 Square feet (198 square meter) (237 square yards) minimalist 4 bedroom Tamilnadu house design.

House specification
Ground floor: 1400 Sq.Ft.
First floor: 735 Sq.Ft.
Total area : 2135 Sq.Ft.
House Facilities


House specification
Ground floor: 1400 Sq.Ft.
First floor: 735 Sq.Ft.
Total area : 2135 Sq.Ft.
House Facilities
- Car park
- Sit out
- Living
- 4Bedroom (2 attach)
- Common toilet
- Kitchen/store
- Service area
- Work Area
- Prayer room

Labels:
design
,
house
,
Minimalist
,
style
,
Tamilnadu
Minimalist Home Design
Thursday, 27 March 2014
1300 Square feet (121 square meter) (144 square yards) 3 bedroom minimalist house design.

House specification
Ground floor : 850 sq. ft.
First floor : 450 sq. ft.
Total area : 1300 sq. ft.
House Facilities

House specification
Ground floor : 850 sq. ft.
First floor : 450 sq. ft.
Total area : 1300 sq. ft.
House Facilities
- Car park
- Sit out
- Living
- Common toilet
- 3 Bedroom/attach bathroom
- Kitchen/store
- Service area
- Work Area
- Prayer room/pooja
- Balcony
Labels:
design
,
Minimalist
,
sq.feet
800 sq.feet minimalist single floor house
Thursday, 20 March 2014
Labels:
floor
,
house
,
Minimalist
,
Single
,
sq.feet
South Indian minimalist 1600 sq. ft. house exterior
Wednesday, 12 February 2014
Labels:
exterior
,
house
,
Indian
,
Minimalist
,
South
Minimalist villa exterior in 1900 sq.feet
Tuesday, 11 February 2014
4 bedroom attached minimalist villa in 1988 Square feet (185 square meter) (221 square yards).

House specification
Ground floor : 1188 sq. ft.
First floor : 800 sq. ft.
Total area : 1988 sq. ft.
House Facilities

House specification
Ground floor : 1188 sq. ft.
First floor : 800 sq. ft.
Total area : 1988 sq. ft.
House Facilities
- Car park
- Living
- 4 Bedroom(3 attach)
- Common toilet
- Kitchen/store
- Work Area
- Sit out
- Balcony
- Open terrace
- Prayer room/Pooja room
Labels:
exterior
,
Minimalist
,
sq.feet
,
villa
Subscribe to:
Comments
(
Atom
)














