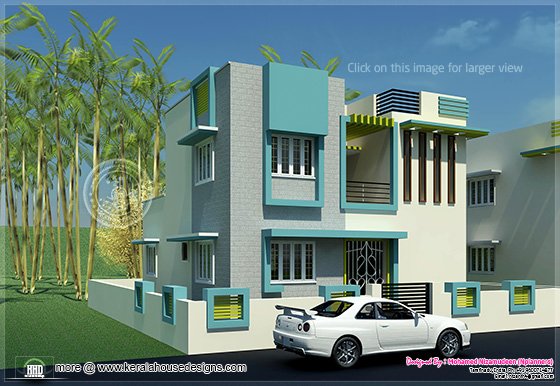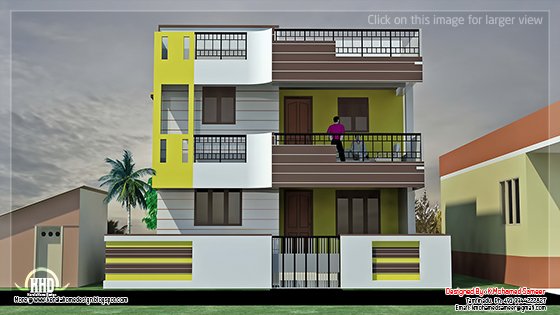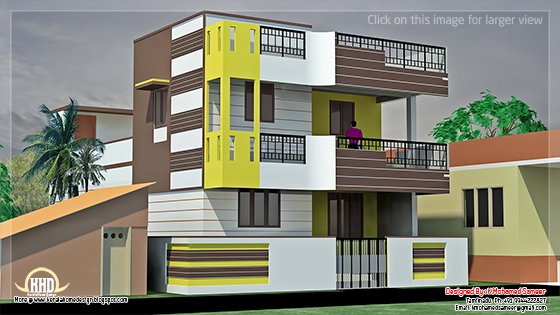Showing posts with label South. Show all posts
Showing posts with label South. Show all posts
South Indian Home Design
Sunday, 30 March 2014
3476 Square feet (323 square meter) (386 square yards) 4 bedroom Tamilnadu house design.

House specification
Ground floor : 2112 sq. ft.
First floor : 1364 sq. ft.
Total area : 3476 sq. ft.
House Facilities

House specification
Ground floor : 2112 sq. ft.
First floor : 1364 sq. ft.
Total area : 3476 sq. ft.
House Facilities
- Car park
- Sit out
- Living
- Common toilet
- 4 Bedroom/attach bathroom
- Kitchen/store
- Service area
- Work Area
- Prayer room/pooja
- Balcony
South Indian Style New Modern House Design Plant
Friday, 28 March 2014
1460 Square feet (136 square meter) (162 square yards) 3 bedroom South Indian house design.

House specification
Ground floor : 940 sq. ft.
First floor : 520 sq. ft.
Total area : 1460 sq. ft.
House Facilities


House specification
Ground floor : 940 sq. ft.
First floor : 520 sq. ft.
Total area : 1460 sq. ft.
House Facilities
- Car park
- Sit out
- Living
- 3 Bedroom(2 attach)
- Common toilet
- Kitchen/store
- Work Area
- Lower balcony/upper balcony

South Indian Home Design
Monday, 24 March 2014
2700 Square feet (254 square meter) (304 square yards) 5 bedroom flat roof house

House specification
Ground floor : 1640 sq. ft.
First floor : 1100 sq. ft.
Total area : 2740 sq. ft.
House Facilities

House specification
Ground floor : 1640 sq. ft.
First floor : 1100 sq. ft.
Total area : 2740 sq. ft.
House Facilities
- Car park
- Sit out
- Living
- Common toilet
- 5 Bedroom/attach bathroom
- Common toilet
- Kitchen/store
- Work Area
- Balcony
2 South Indian house exterior designs
Tuesday, 18 March 2014
House specification
Total area : 1200 Sq.Ft.
Constructing area : 700 Sq.Ft.

Facilities of this single floor house
Car Parking, Living Hall, One Bed Room With Attached toilet, Pooja, Kitchen and Common Toilet
House specification
Total area : 2400 Sq.Ft.
Ground floor : 1150 Sq.Ft.
First floor : 1250 Sq.Ft.

Facilities of this Double floor house
Two Bed Room, Kitchen, Hall and Comment Toilets
For more information about these home designs
Architect: K.Mohamed Sameer (Tamilnadu house design)

Tamilnadu
India
Ph: +91 9944222827
Email:kmohamedsameer@gmail.com
Total area : 1200 Sq.Ft.
Constructing area : 700 Sq.Ft.

Facilities of this single floor house
Car Parking, Living Hall, One Bed Room With Attached toilet, Pooja, Kitchen and Common Toilet
House specification
Total area : 2400 Sq.Ft.
Ground floor : 1150 Sq.Ft.
First floor : 1250 Sq.Ft.

Facilities of this Double floor house
Two Bed Room, Kitchen, Hall and Comment Toilets
For more information about these home designs
Architect: K.Mohamed Sameer (Tamilnadu house design)

Tamilnadu
India
Ph: +91 9944222827
Email:kmohamedsameer@gmail.com
1700 sq.feet one floor for South Indian home
Friday, 7 March 2014
1700 Square feet (158 square meter) (189 square yards) Tamilnadu house design by K.Mohamed Sameer, Tamilnadu, India

House specification
Total area : 2500 Sq.Ft.
Constructing area: 1700 Sq.Ft.
For more information about this South Indian house
Architect: K.Mohamed Sameer (Tamilnadu house design)

Tamilnadu
India
PH: +91 9944222827
Email:kmohamedsameer@gmail.com

House specification
Total area : 2500 Sq.Ft.
Constructing area: 1700 Sq.Ft.
For more information about this South Indian house
Architect: K.Mohamed Sameer (Tamilnadu house design)

Tamilnadu
India
PH: +91 9944222827
Email:kmohamedsameer@gmail.com
1484 sq.feet South India house plan
Tuesday, 4 March 2014
3 bedroom 2 attached contemporary home in 1484 Square feet (137 square meter) (165 square yards).

House specification
Ground floor : 934 sq. ft.
First floor : 550 sq. ft.
Total area : 1484 sq. ft.
House Facilities

House specification
Ground floor : 934 sq. ft.
First floor : 550 sq. ft.
Total area : 1484 sq. ft.
House Facilities
- Living
- 3 Bedroom(2 attach)
- Common toilet
- Kitchen/store
- Work Area
- Sit out
- Balcony
- Open terrace
- Prayer room/Pooja room
South Indian style contemporary house in 1404 sq.feet
Monday, 3 March 2014
3 bedroom contemporary home in 1404 Square feet (130 square meter) (156 square yards).

House specification
Ground floor : 1050 sq. ft.
First floor : 350 sq. ft.
Total area : 1404 sq. ft.
House Facilities

House specification
Ground floor : 1050 sq. ft.
First floor : 350 sq. ft.
Total area : 1404 sq. ft.
House Facilities
- Living
- 3 Bedroom(3 attach)
- Common toilet
- Kitchen/store
- Work Area
- Sit out
- Balcony
- Open terrace
- Prayer room/Pooja room
3 storey South Indian house design
Saturday, 15 February 2014
3755 Square feet (349 square meter) (417 square yards) three floor 7 bedroom South Indian house design.

House specification
Ground floor : 1496.38 sq. ft.
First floor : 1508 sq. ft.
Second floor : 750.85 sq. ft.
Total area : 3755 sq. ft.
House Facilities

House specification
Ground floor : 1496.38 sq. ft.
First floor : 1508 sq. ft.
Second floor : 750.85 sq. ft.
Total area : 3755 sq. ft.
House Facilities
- Car park
- Sit out
- Living
- Common toilet
- 7 Bedroom
- Kitchen/store
- Service area
- Work Area
- Prayer room/pooja
- Balcony
South Indian home design in 3476 sq.feet
3476 Square feet (323 square meter) (386 square yards) 4 bedroom Tamilnadu house design.

House specification
Ground floor : 2112 sq. ft.
First floor : 1364 sq. ft.
Total area : 3476 sq. ft.
House Facilities

House specification
Ground floor : 2112 sq. ft.
First floor : 1364 sq. ft.
Total area : 3476 sq. ft.
House Facilities
- Car park
- Sit out
- Living
- Common toilet
- 4 Bedroom/attach bathroom
- Kitchen/store
- Service area
- Work Area
- Prayer room/pooja
- Balcony
South Indian minimalist 1600 sq. ft. house exterior
Wednesday, 12 February 2014
Labels:
exterior
,
house
,
Indian
,
Minimalist
,
South
Subscribe to:
Comments
(
Atom
)















