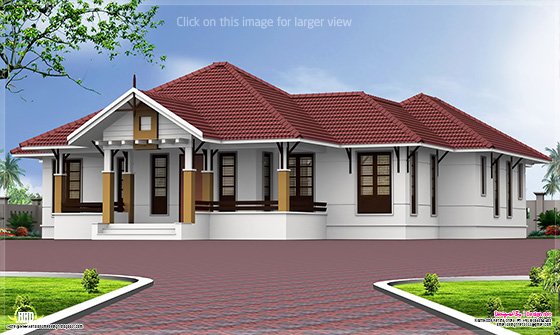2864 square feet (266 square meter) (318 square yards) Kerala style 4 bedroom traditional villa design by In Draft 3D Designer, Palakkad, Kerala.

House Sq. Ft. Details
Ground floor : 1884 Sq.Ft
First floor : 980 Sq.Ft
Total area : 2864 Sq.Ft
Bedrooms : 4
Facilities on ground floor
In Draft 3D Designer
Vishnu P
Ambalapara
Ottapalam, Palakkad
Mob:+91 8891211887
Email:avvishnup@gmail.com

House Sq. Ft. Details
Ground floor : 1884 Sq.Ft
First floor : 980 Sq.Ft
Total area : 2864 Sq.Ft
Bedrooms : 4
Facilities on ground floor
- Porch
- Poomugam (Sit out)
- Drawing
- Dining
- Courtyard
- Pooja
- 2 Bed roomS with attach toilet
- Common toilet
- Verandah
- Kitchen
- Work area
- Upper living
- 2 Bed rooms with attach toilet
- Verandah
- 2 Balconies
In Draft 3D Designer
Vishnu P
Ambalapara
Ottapalam, Palakkad
Mob:+91 8891211887
Email:avvishnup@gmail.com










