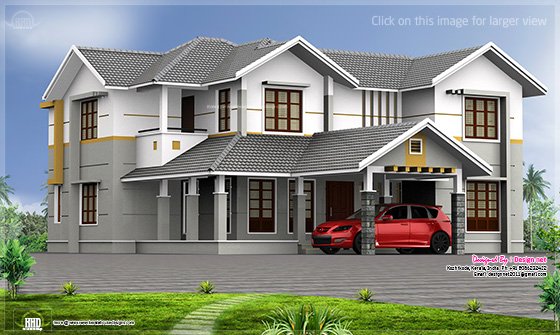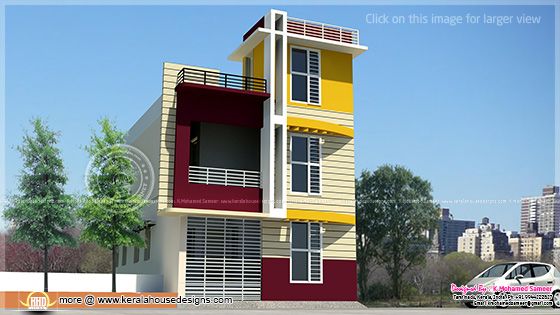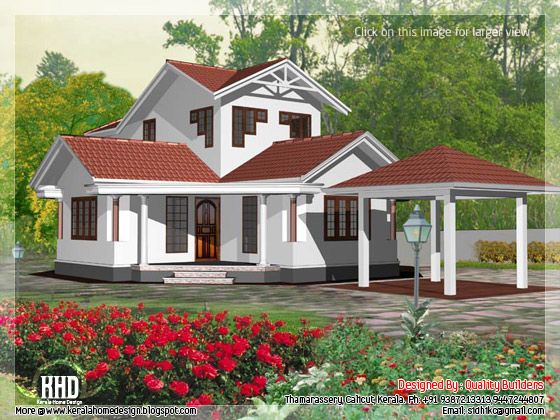2900 Square Feet(269 Square Meter)(322 Square Yards) home in vastu base.Designed by Designnet, Vatakara, Kozhikkode, Kerala.

Facilities in this house
Ground Floor Details
Area : 1850 sq.ft.
Area : 1050 sq.ft.
Design net
DESIGNER: Muneer.M
NH Bypass Vatakara,
Kozhikkode
Kerala
PH: +91 8086232422
Email: designnet2011@gmail.com

Facilities in this house
Ground Floor Details
Area : 1850 sq.ft.
- Centre Car porch
- 2 side veranda
- Double height Living room
- Dining area
- Spiral stair case
- Bed room -2 with attached Bath rooms
- Modular Kitchen / store
- Work Area
- WC outside
Area : 1050 sq.ft.
- Upper living
- Bed room - 2
- Dress-Attached Bath room
- One common toilet
- Void area
- Balcony
Design net
DESIGNER: Muneer.M
NH Bypass Vatakara,
Kozhikkode
Kerala
PH: +91 8086232422
Email: designnet2011@gmail.com















