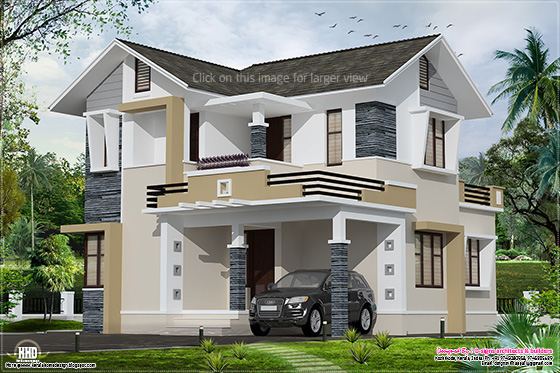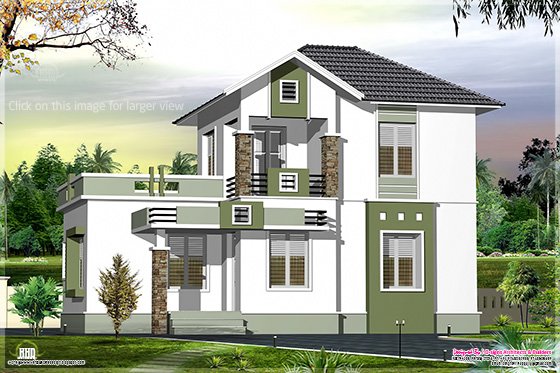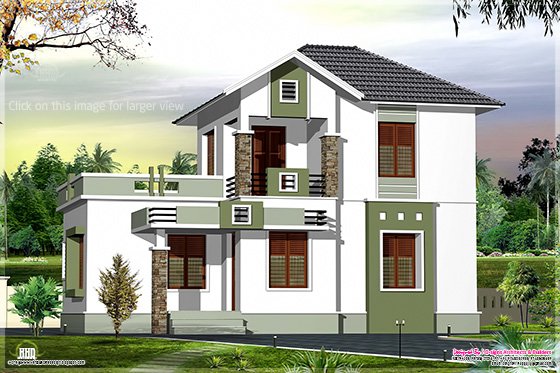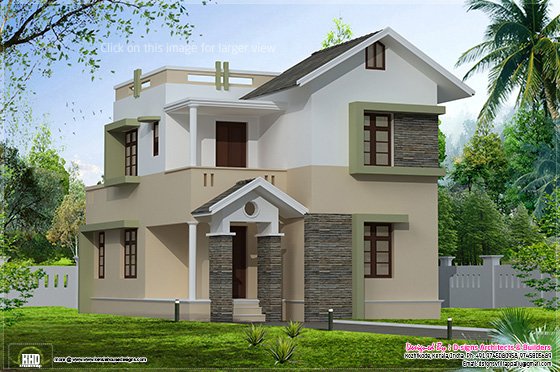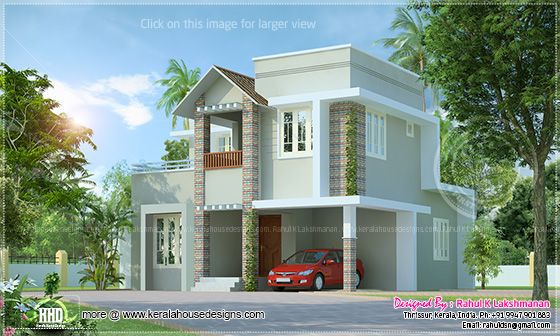740 square feet (69 square meter) (82 square yards) Kerala style small 2 bedroom villa design by In Draft 3D Designer, Palakkad, Kerala.
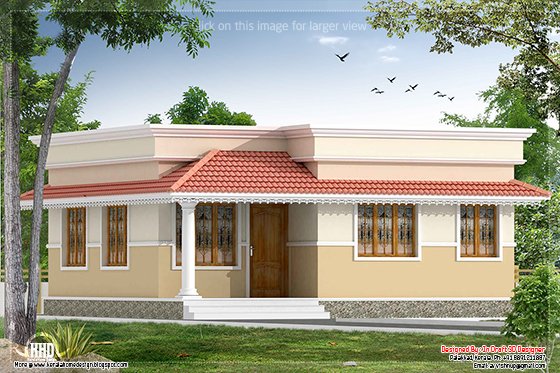
House Sq. Ft. Details
Total area : 740 Sq.Ft
Bedroom : 2
Facilities
In Draft 3D Designer
Vishnu P
Ambalapara
Ottapalam, Palakkad
Mob:+91 8891211887
Email:avvishnup@gmail.com

House Sq. Ft. Details
Total area : 740 Sq.Ft
Bedroom : 2
Facilities
- Sit out
- Sitting room
- Dining room
- 2 bed rooms
- 1 attach bath
- 1 common bath
- Kitchen
- Work Area
In Draft 3D Designer
Vishnu P
Ambalapara
Ottapalam, Palakkad
Mob:+91 8891211887
Email:avvishnup@gmail.com
