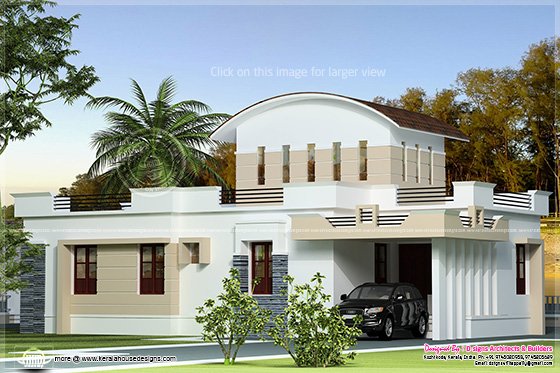2 bedroom budget home in 1100 Square feet (102 Square Meter) (122 Square yards). Designed by D-signs Architects & Builders, Kozhikode, Kerala

Facilities in this house
Ground Floor : 1100 sq.ft
Designed by: D-signs Architects & Builders(Home design in Kozhikode)
Designer : Hijas & Aneer 1st Floor, V.M Complex
Villiappally, Vatakara, Kozhikode
Email:dsignsvilliappally@gmail.com
PH:+91 9745080958, 9745805689

Facilities in this house
Ground Floor : 1100 sq.ft
- Two bed room with toilet attached
- Living
- Dining
- Sit out
- Sky light
- Modular kitchen
- Work area
- Store
- Toilet
- Porch
- Stair case room
Designed by: D-signs Architects & Builders(Home design in Kozhikode)
Designer : Hijas & Aneer 1st Floor, V.M Complex
Villiappally, Vatakara, Kozhikode
Email:dsignsvilliappally@gmail.com
PH:+91 9745080958, 9745805689










